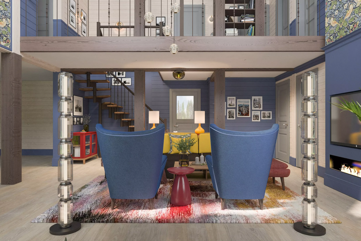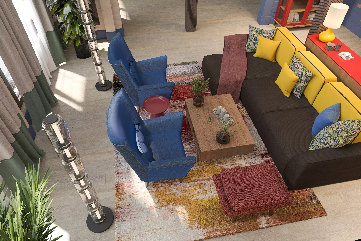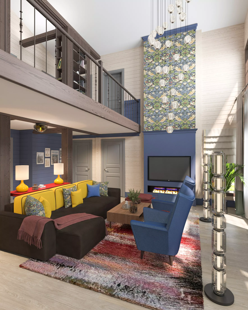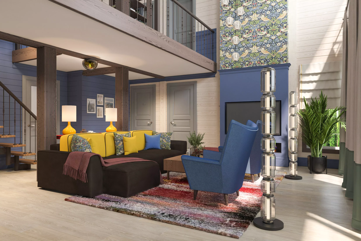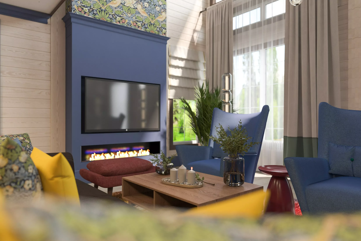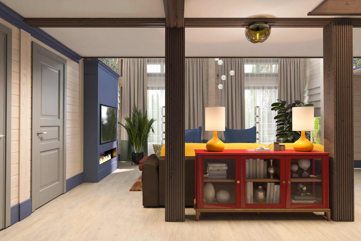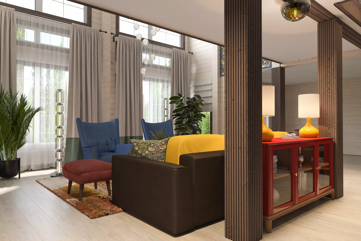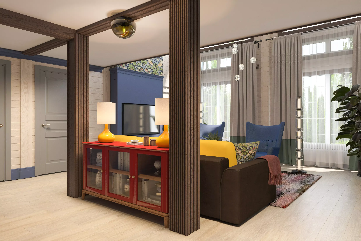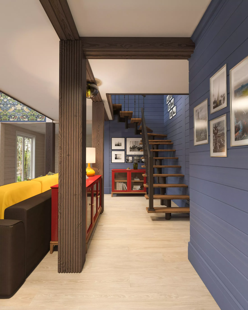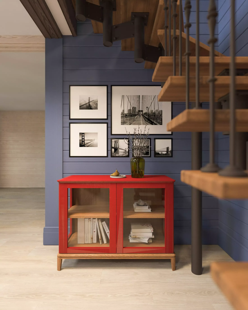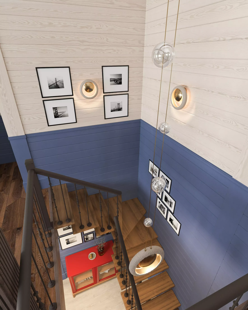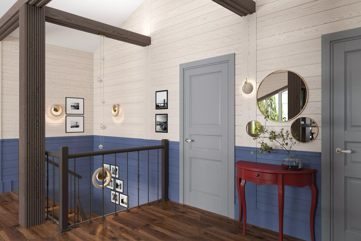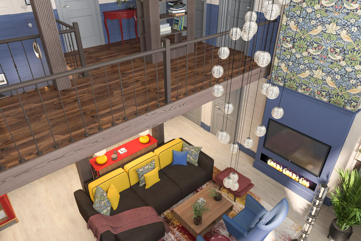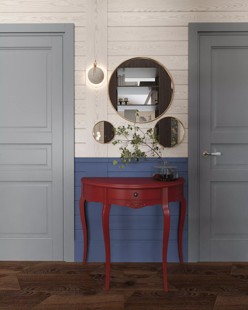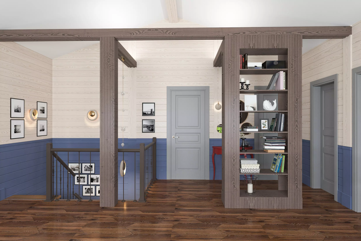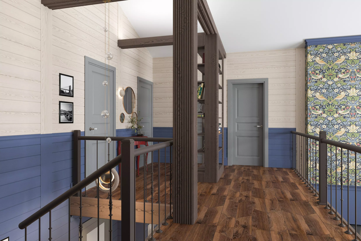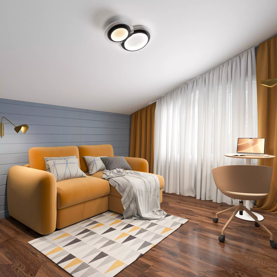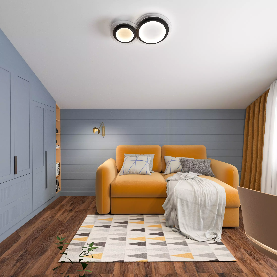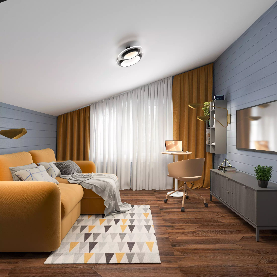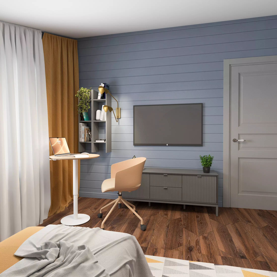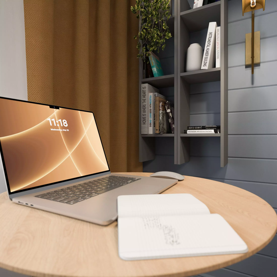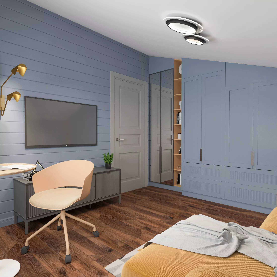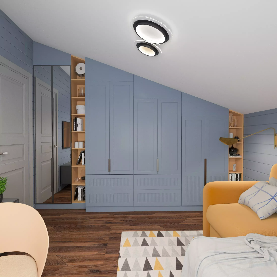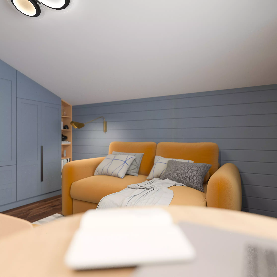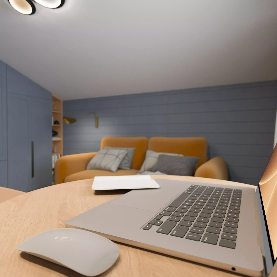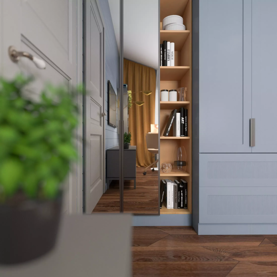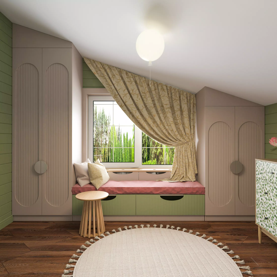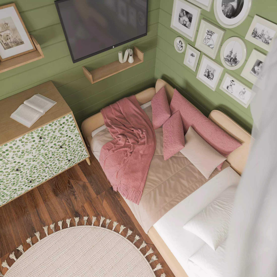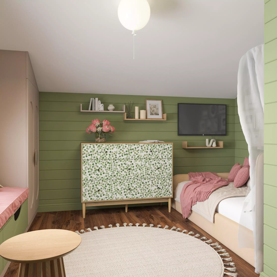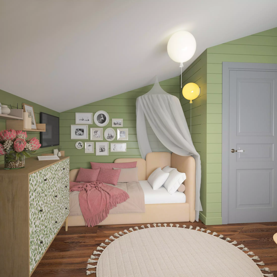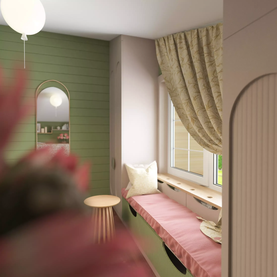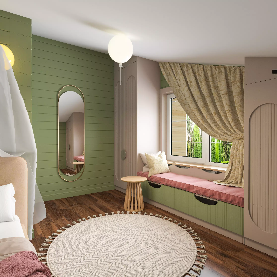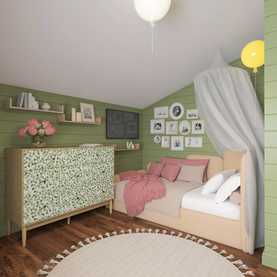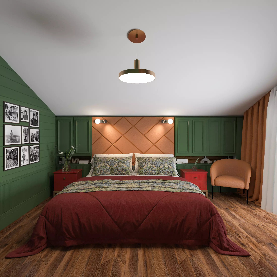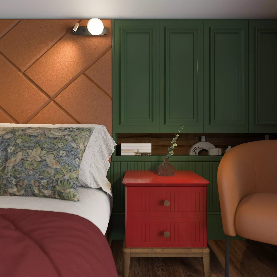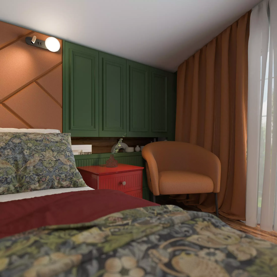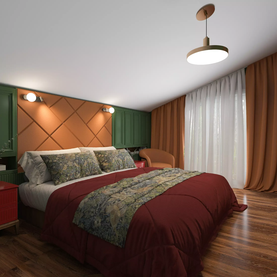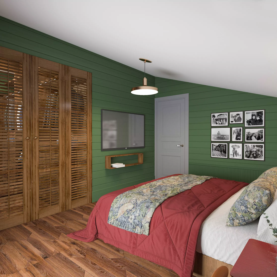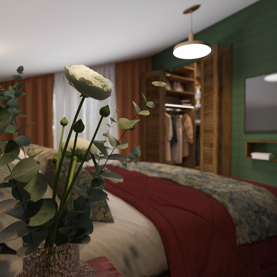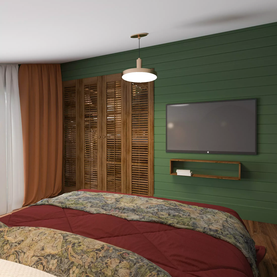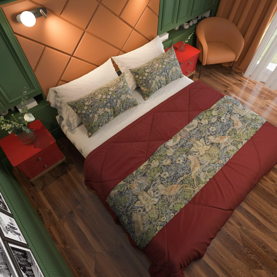Bright House With Victorian Style Elements
"Our clients came to us and said: 'We have a timber house. We've been living in it for 4 years. We furnished it when it was first built, cutting costs in some areas, but now we want something more in terms of interior design,'" recalls Ekaterina Proskurina.
The homeowners are a couple with children, two of whom are already adults and visit their parents on weekends. The youngest daughter is 10 years old. They also have a dog, for which the owners immediately designated a space under the staircase.
Main Objectives
We needed to bring color into the house, as the previously chosen light beige palette with light turquoise accents from Scandinavian interior design no longer satisfied the clients. They wanted more colors, and vibrant ones at that. That's how the blue-purple color emerged, which serves both as an accent and a pleasant, non-tiresome background throughout the house.
We decided to make the curtains in the double-height living room higher. This elongated the space and created the desired grand scale for the room.
It was challenging to design the bedrooms on the second floor since it's an attic with a sloped roof, resulting in varying ceiling heights in each room.
Layout
We didn't change the layout or add any extensions, with the exception of louvered doors in the master bedroom separating the bedroom from the wardrobe, a bookcase in the second-floor hallway, and a unit housing the fireplace and television. The bookcase was positioned perfectly, making the entrances to the second-floor bathrooms more private. With the fireplace and TV unit, we balanced the living room area compositionally, as the kitchen is on the opposite side and is also a focal point for the entire family.

First floor furniture arrangement in the decorated area

Second floor furniture arrangement in the decorated area
Lighting
We added more accent lighting. We installed two additional lamps in the first-floor living area. We added a pendant light on the staircase and replaced the wall sconces there. We selected a wall sconce-nightlight with a girl by the mirror in the second-floor hallway. We completely reconsidered the lighting concept for the master bedroom and home office.
Color Palette
We incorporated blue in the wall design throughout the house, as well as accent blue-green William Morris wallpaper in the double-height living room. This is a common space that should set the mood for the entire house. The clients wished to design the master bedroom in the green tones of an English pub. Following the girl's wishes, we decorated the children's bedroom in beige and olive tones, while the office was designed in blue. As a result, we created a vibrant house with complementary colors. These colors inspired us to include an accent red. We chose red display cabinets for books in the living area on the first floor.
The first floor has light-colored flooring, matching the homeowners' golden Labrador. Since the dog doesn't go to the second floor, we chose a deep brown shade for the flooring there. The floor is made of vinyl click-lock tiles.
Furniture
Initially, we were given a budget of 5 million rubles. We tried to select furniture and lighting that would fit within this budget, and we succeeded. Despite having many custom items: the wardrobe and headboard, the 2x2 meter bed also custom-made, closets in the children's room and the office, the hallway bookcase, and column facings throughout the house.
We found many furniture pieces at Divan.ru. The red display cabinets were found at The Idea, rugs at Amykovry, and lighting from Sonex and Maytoni.
Interior Style
Our interior style turned out to be modern with elements of classic Victorian design, evident in the rich colors chosen, William Morris wallpaper, panels in the master bedroom (which was inspired by an English bar), moldings in common areas, and wide floor skirting boards for painting.
Architect-Designer: Ekaterina Proskurina
Visualizer: Darya Efremova



