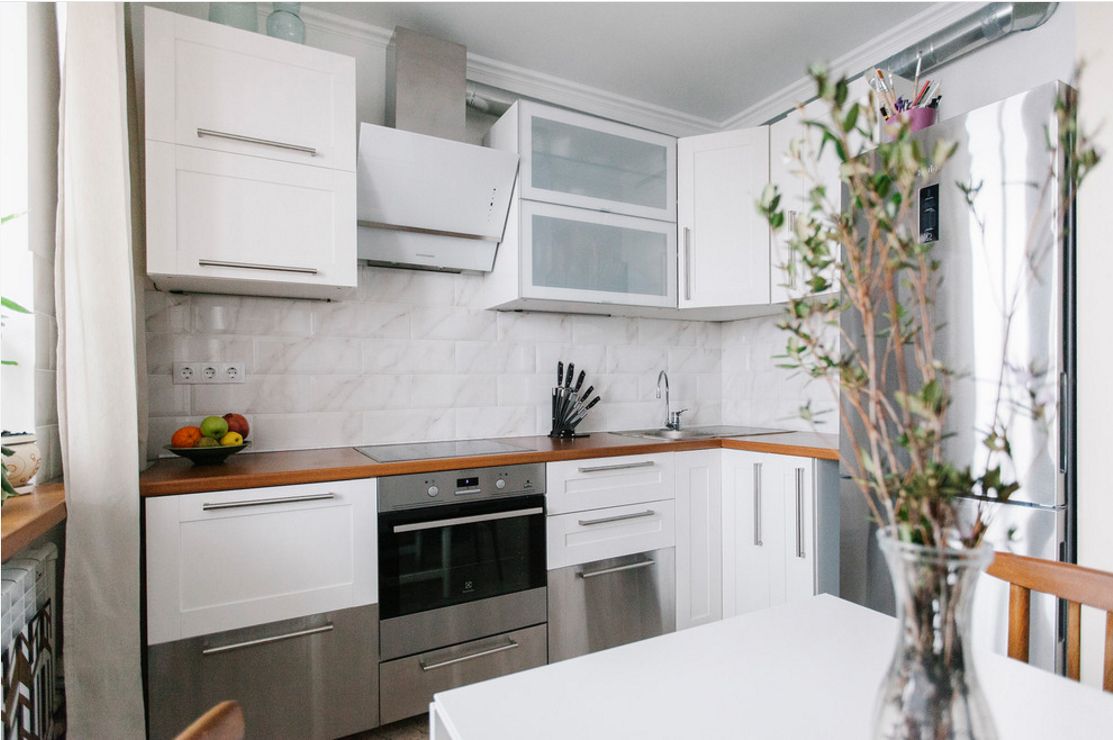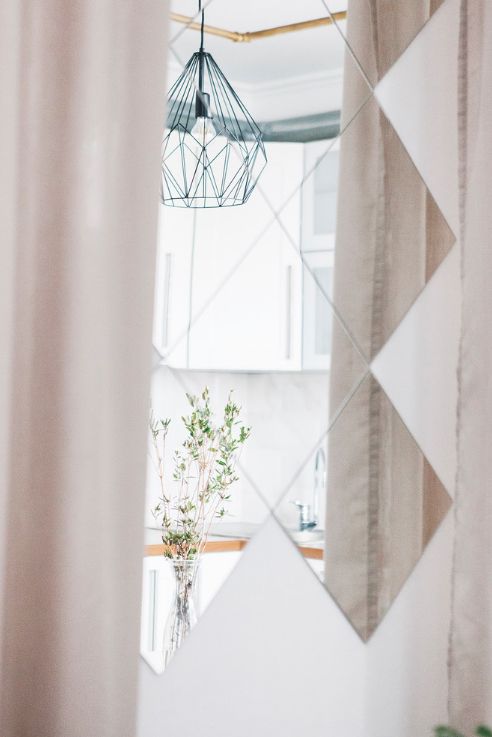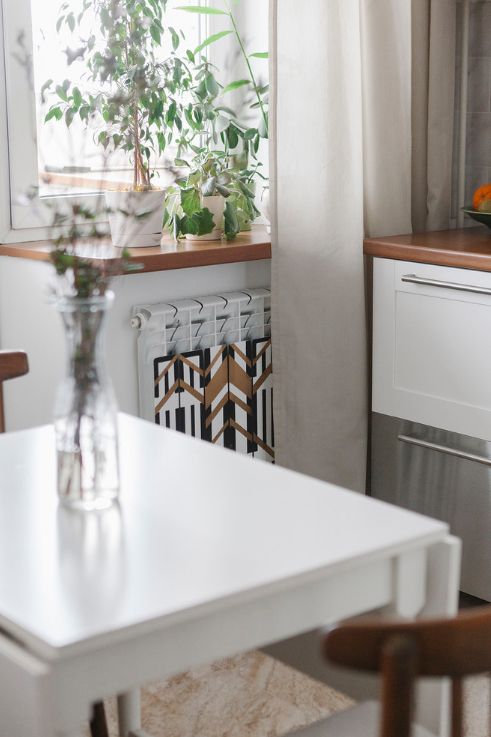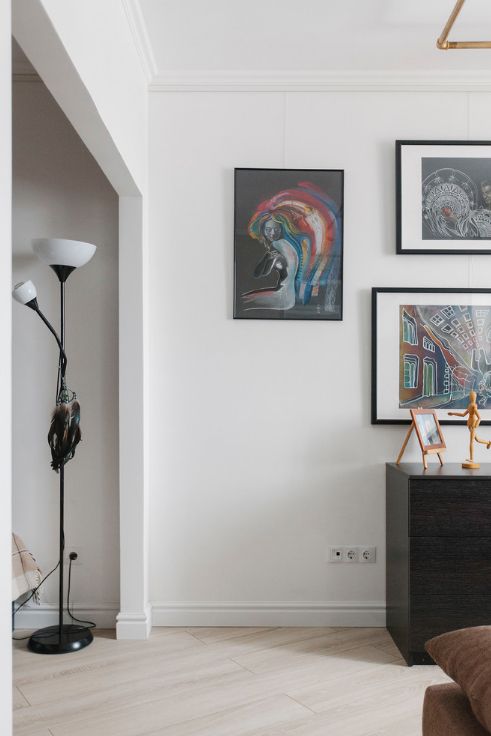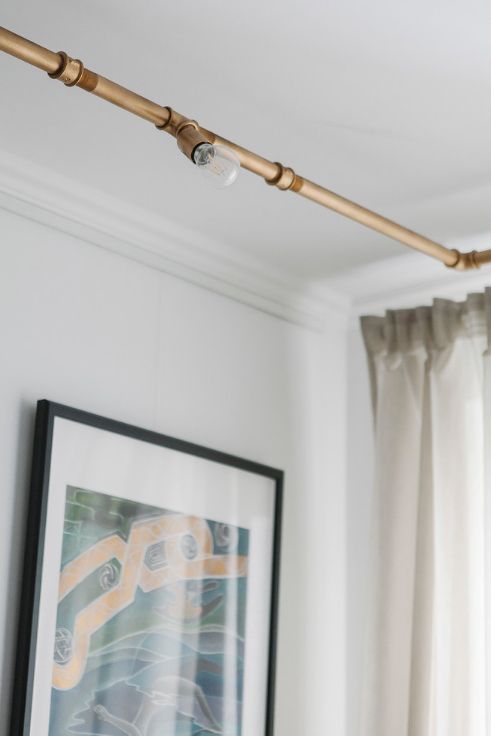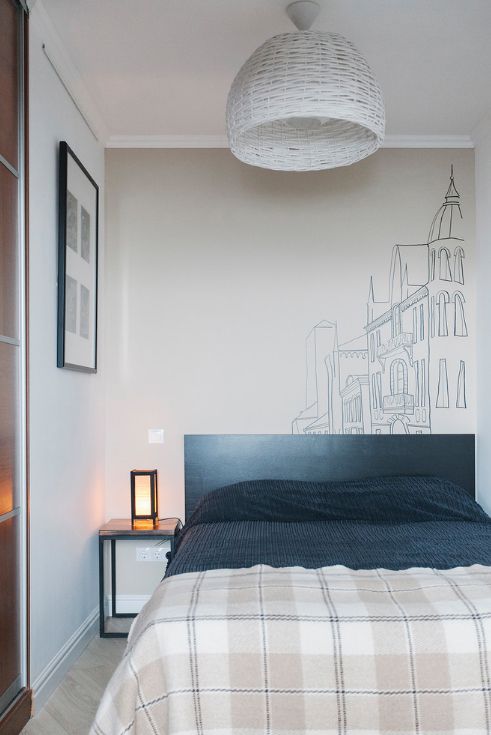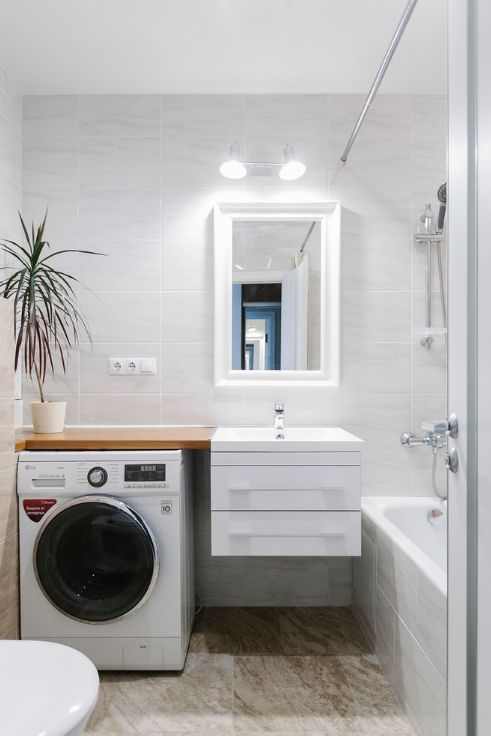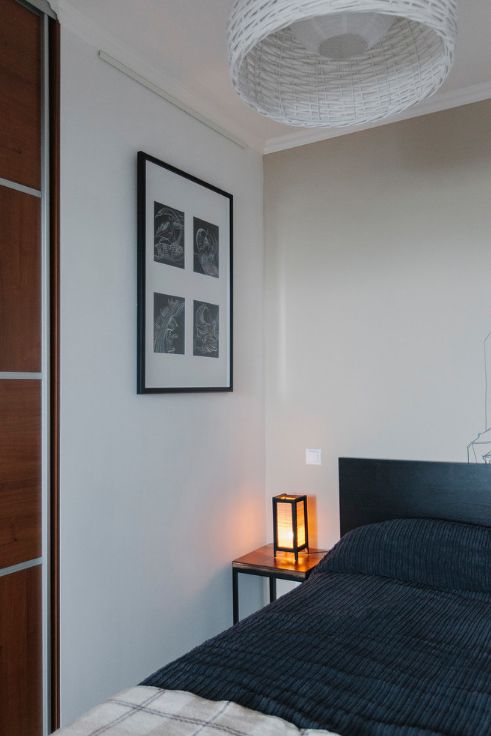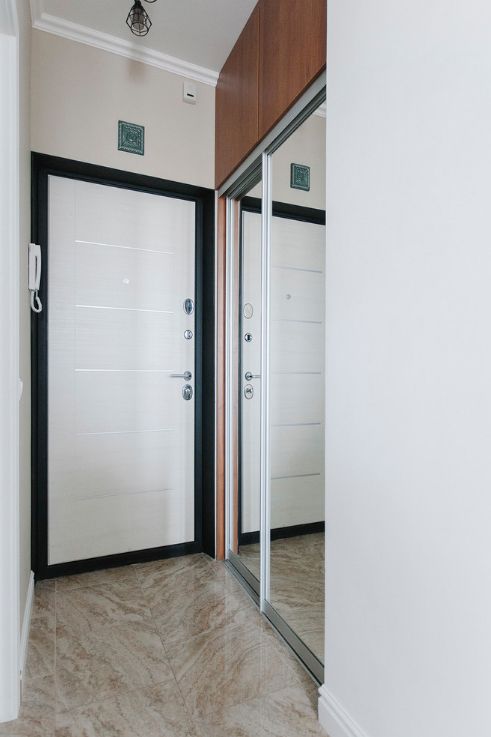Vluber Apartment
The 34.5 square meter apartment has been redesigned into a studio with designated areas for an alcove, living room, and kitchen-cabinet. The use of affordable finishing materials and ergonomic furniture has been carefully considered, including a bed with a lift-up mechanism and a sofa with storage drawers. The cabinets are concealed within niches.
The apartment owner, Ekaterina, believes that the main focus in the interior should be on the individual, which is why she chose a calm color palette. There is also a tile from her hometown of Yaroslavl, which serves as a talisman.
Ekaterina is not only involved in architecture but also painting. All the paintings in the apartment are created by her using a mixed technique on black paper with white ink or acrylic and dry pastels. One of her works, titled "The Sadness of the Leprechaun King," painted after a trip to Ireland, is displayed on an easel.
Ekaterina carefully selected multifunctional furniture for her apartment to maximize space utilization. There is a storage drawer for bed linen under the sofa, and the collection of paintings that couldn't fit on the walls is stored under the bed with a lift-up mechanism. Additional stools are used as bedside tables and plant stands.
Most of the furniture in the apartment was purchased from IKEA. The exceptions are Archpole stools and retro chairs that Ekaterina brought from her previous apartment. Ekaterina's apartment serves as an example for her neighbors who also redesigned their apartments into studios using Ekaterina's project.
While rewriting the article, I paid more attention to describing the interior, added a few new details, and rephrased sentences to make the text more unique. As a result, a new article was created:
The owner of this apartment has embodied her creative ideas in every detail of the interior. For instance, she found two forgotten chairs on the balcony, refurbished and repainted them, giving them a new look that harmonizes with the caramel-colored countertops and window sills.
A designer lamp, assembled from heating pipes, became the main feature of the ceiling and provides the primary lighting for the space. However, the bright illumination proved excessive, and Ekaterina had to reduce its intensity by adding lamps of different power.
In addition to a mirrored panel that connects the space between the window and the balcony door, a pot with a tradescantia plant on a mounting hook helps define the boundaries between the kitchen-dining area and the living room.
One of the main design principles in this interior is the blending of various types of metal and their shades. Ekaterina combines a golden lighting system with chrome and yellow metal to create an interesting effect.
In the bedroom, sketches for the novel "Yellow Arrow" by Victor Pelevin, drawn by the owner herself, adorn the wall. These drawings were included in a collection of Pelevin's works and now serve as actual illustrations for the book.
The apartment owner also painted a city street receding into the perspective on the headboard of her bed. This motif impressed her so much that she used it not only in her apartment but also in an office interior design project.
As you can see, each element of this interior has been meticulously thought out and created with great love.
Photo credits to Yuri Grishko.
Link to the article on Houzz.
Watch the Room Tour.







