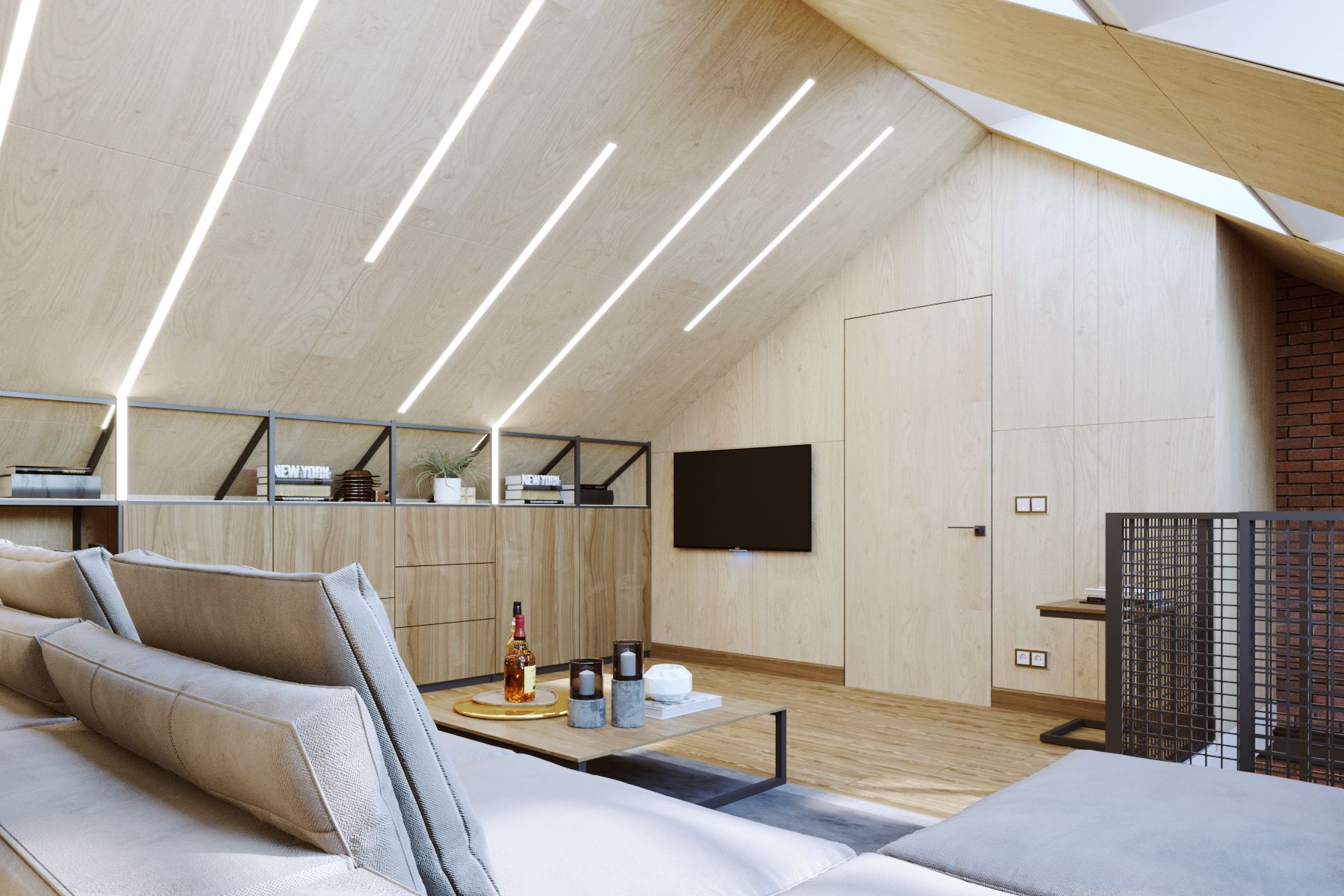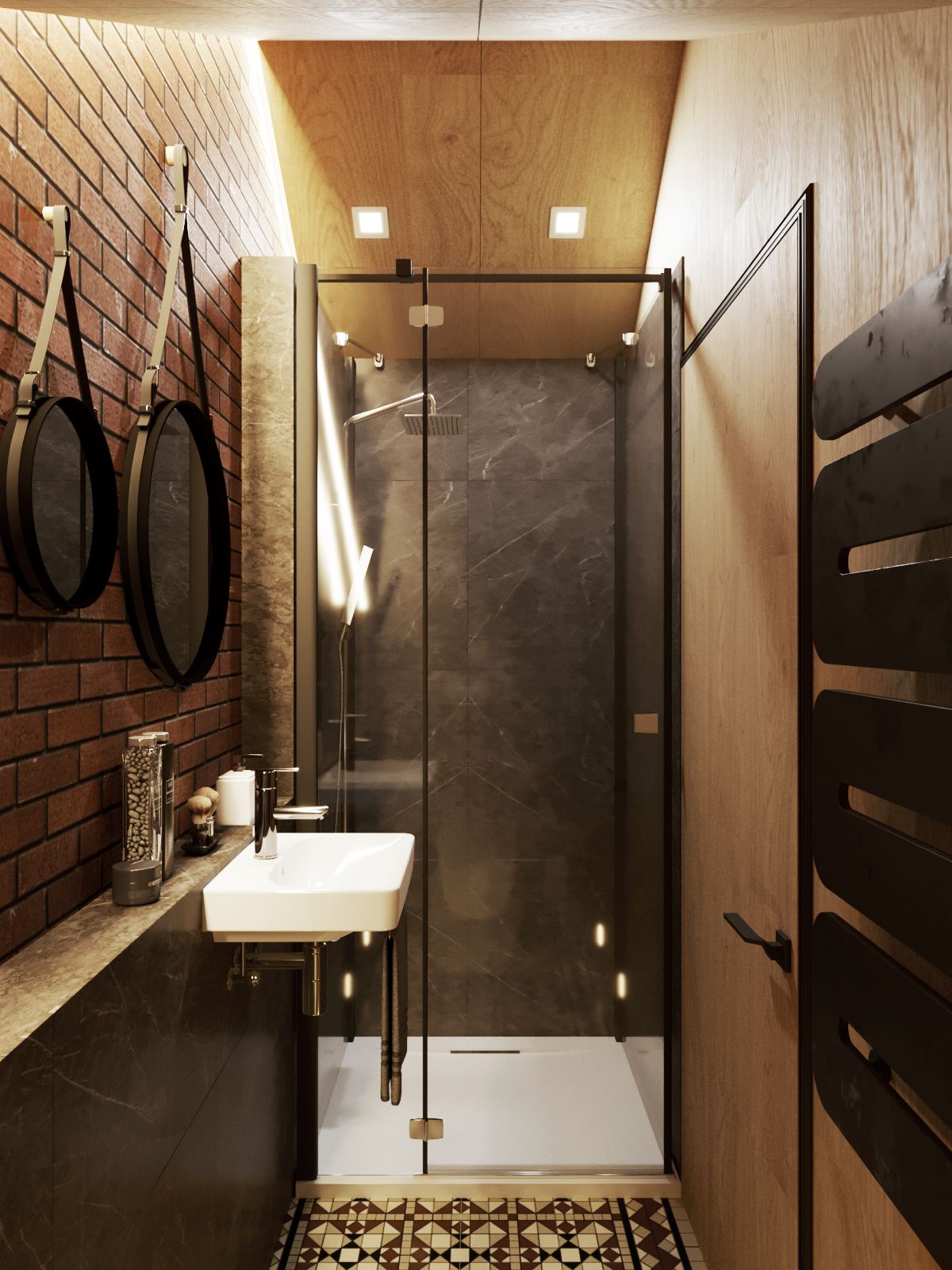Men's Cave
The "Man Cave" or "Men's Cave" is not a common type of interior design project. This space is specifically for a man and his hobbies, such as a workshop, garage, and more. This particular man cave was created from an auto garage with a ridge height of 5.5 meters. Essentially, an independent mezzanine was designed within the garage, featuring a living area and bathroom. Mansard windows and a Velux balcony were cut into the gabled roof.
The design of this loft-style interior follows several key principles:
1. Defining Space Objectives
Understanding how a man plans to use his cave is crucial and perhaps the most important step in creating a comfortable and functional space that meets all the owner's needs.
A man cave is a space specifically designed for a man where he can indulge in hobbies such as a workshop, garage, or other interests in a secluded setting. It's essential for this space to cater to the owner's interests and needs.
Take, for example, a garage converted into a comfortable and functional space. In this case, the garage has a ridge height of 5.5 meters, allowing for optimal utilization of the space. An independent mezzanine was designed on the garage base, housing a living area and bathroom. This division creates a separate space for relaxation and entertainment without interfering with work in the workshop or garage.
Mansard windows and a Velux balcony were cut into the gabled roof, providing natural light and making the space brighter and more spacious. Lighting plays a key role in creating a comfortable and pleasant atmosphere.
2. Selecting Theme and Design Style
For this particular man cave, the loft style was chosen as the perfect style to reflect the masculine character and interests of the owner. The loft style is characterized by open spaces, raw brickwork, visible engineering communications, and minimal decor.
Red brick walls add an industrial feel to the space and also make it more cozy and warm. Brick complements the loft style, emphasizing the raw and unfinished nature of the interior, a key element of this style.
Birch plywood used in the interior also fits the loft style. Plywood gives the space a natural and aesthetic look, contrasting with brick walls. Plywood is also a durable and functional material, making it an excellent choice for creating furniture or decorative elements in the space.
Furthermore, the use of plywood and brick in the interior can be complemented by other decorative elements that reflect the owner's interests and hobbies. These could be antiques, art objects, collections, automotive accessories, or other items that make the space personal and unique.
By incorporating these design principles, you can create a man cave that is both comfortable and functional, tailored to the owner's specific needs and interests.
3. Optimizing Space for Hobbies
It's important to be able to use the space effectively to fit everything necessary for hobbies and relaxation.
In this man cave, the space is divided into two levels. The ground floor serves as a common area, featuring a table for group activities and parking for a retro car and a Harley Davidson motorcycle. This floor is designed to display automotive and motorcycle collections and provides a place for socializing and spending time with friends.
The second level is intended for more private relaxation. Here, there is a cozy area for watching sports matches and a balcony where one can smoke and enjoy the view. This floor is suitable for relaxing alone or with close friends, creating an atmosphere of comfort and tranquility.
Zoning the space also ensures order and organization within the man cave. Each zone has its purpose and functions, helping to maintain order and making the space more convenient to use.
4. Using Color and Textures
The right choice of color palette and textured materials helps create a stylish and comfortable space that reflects the owner's personality and interests.
-
Color Palette: This man cave uses dark, rich shades that give the space an atmosphere of seclusion and coziness. Black and dark brown hues complement the warm tones of wood and brick, creating a harmonious and comfortable space.
-
Textured Materials: Various textured materials are used in the interior, adding interest and depth. Brick walls give the space an industrial look and create a sense of stability and reliability. Light-colored wood on the floor and furniture adds warmth and comfort. The bathroom features retro tiles that give the space a vintage style and unique character.
-
Combining Textures: Combining different textured materials can add interest and complexity to the interior. In this man cave, the combination of brick, wood, and retro tiles creates an interesting and unique interior that stands out from typical man caves. Such a mix of textures makes the space more vibrant and atmospheric.
-
Accent Details: Using accent details, such as special textures or bright colors, can add interest and expressiveness to the interior. In this man cave, such accents can be created with bright decorative elements or special texture details that attract attention and make the interior more memorable.
-
Balance of Colors and Textures: It's important to maintain a balance between colors and textures in the interior so that it doesn't look too overloaded or overly varied. In this man cave, a moderate number of colors and textures are used, which harmoniously combine with each other and create a cozy and stylish space.
Overall, the right choice of color palette and textured materials can make a man cave more atmospheric, cozy, and expressive. This helps create a comfortable and stylish space that reflects the owner's personality and interests.
5. Lighting and Accents
In this man cave, which previously served as a windowless garage, skylight windows were added that transform into balconies. This not only enriched the space with natural light but also made the interior more attractive and cozy. The artificial lighting in the design of this interior is implemented with industrial track lighting and backlighting integrated into the shelving on the second floor.
6. Furniture and Storage
Furniture and storage in a man cave should be functional and stylish, providing comfortable seating, storage, and other needs. In this man cave:
-
First Floor: Here, metal welded shelving units are used, which provide ample storage space. These shelves not only use the space effectively but also add an industrial style to the man cave's interior. A staircase placed between the shelves leads to the second floor, optimizing the use of space and making it more functional.
-
Second Floor: Storage space is provided under the roof eaves, allowing efficient use of the available space and providing additional storage without the need for bulky furniture pieces.
7. Technology and Entertainment
In this design project example, the interior provides multifunctionality, integrates technology, and includes entertainment elements.
-
Multifunctionality: This space offers a variety of usage possibilities, including an office for secluded work, a place for meeting friends, and even the option to rent it out for banquets. Such multifunctionality makes the space more attractive and practical.
-
Technology Integration: Incorporating modern technologies, such as high-quality audio and video systems, smart lighting, and Wi-Fi, can significantly enhance the comfort and variety of entertainment in the man cave. These technologies can support different activities, from work to relaxation with friends.
-
Entertainment Elements: Adding entertainment elements, such as gaming consoles, board games, or even a pool table, can make the space more interactive and entertaining. These elements can enrich the space and make it more appealing for various leisure activities.
Combining these elements allows creating a space that is not only comfortable and stylish but also offers many opportunities for various activities and entertainment.
Designing a man cave is just like designing a living room. LIVING ROOM COLOR - HOW TO CHOOSE AND WHAT PROBLEMS IT SOLVES, read in this ARTICLE.
- Architect: Ekaterina Proskurina
- Designer: Roman Staroverov








