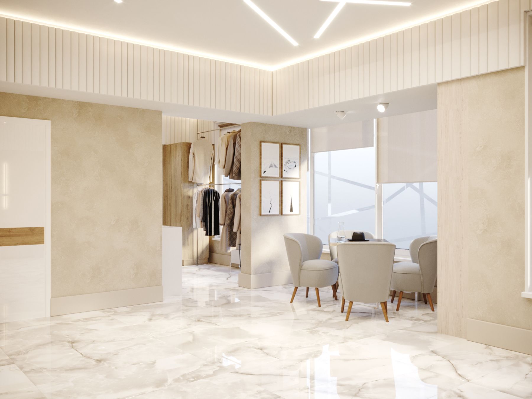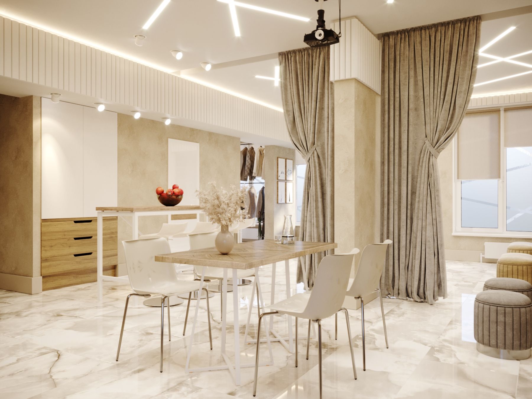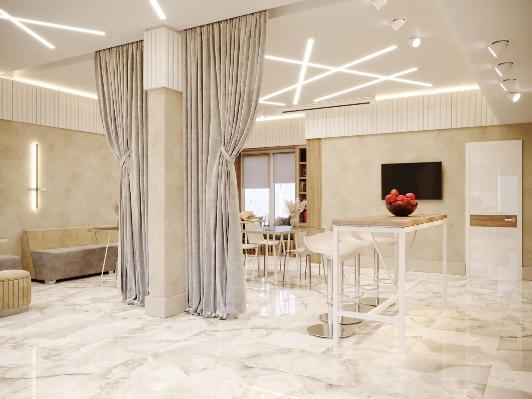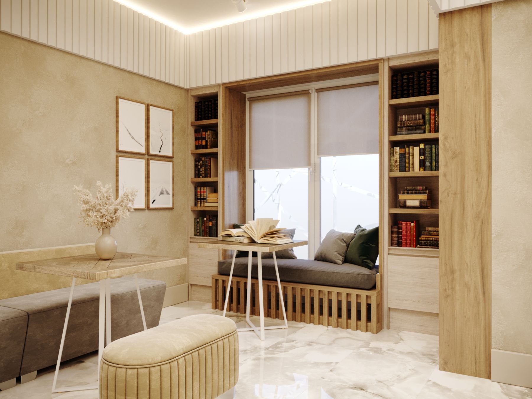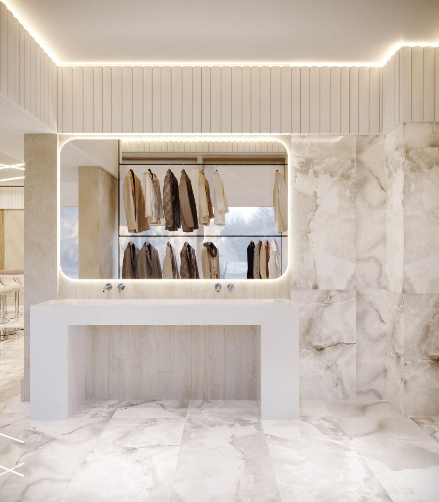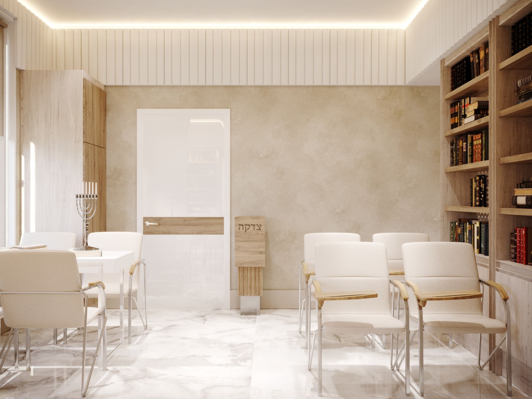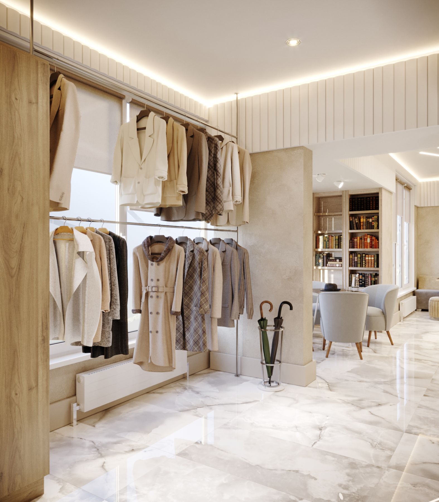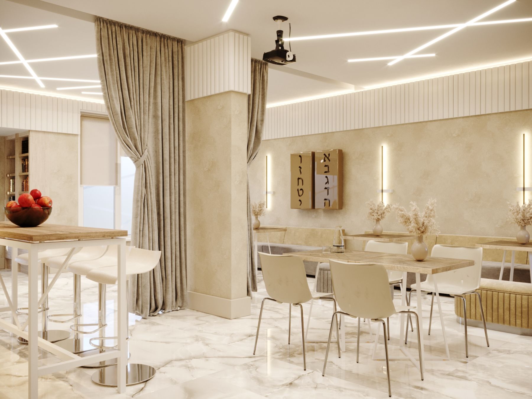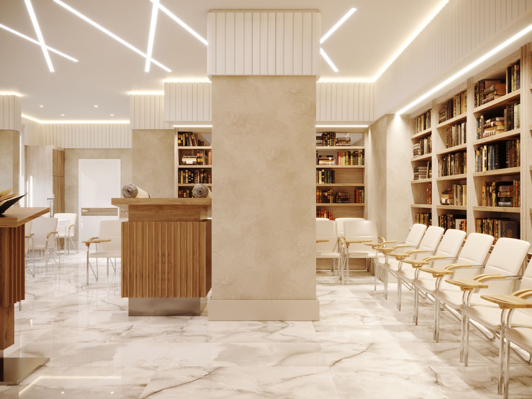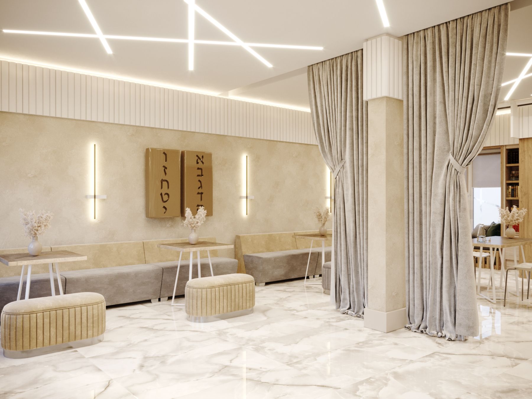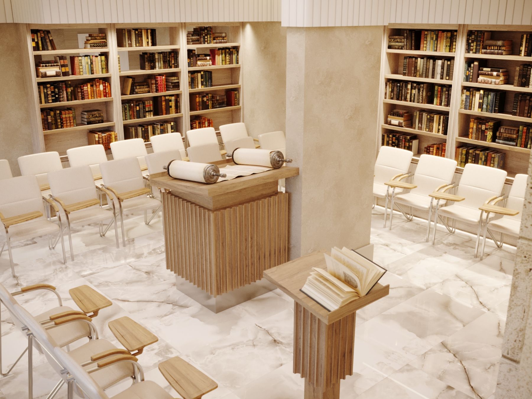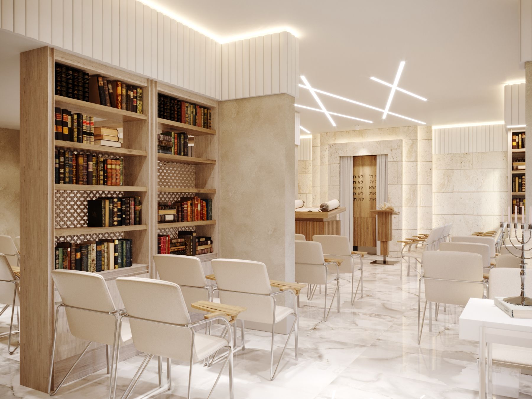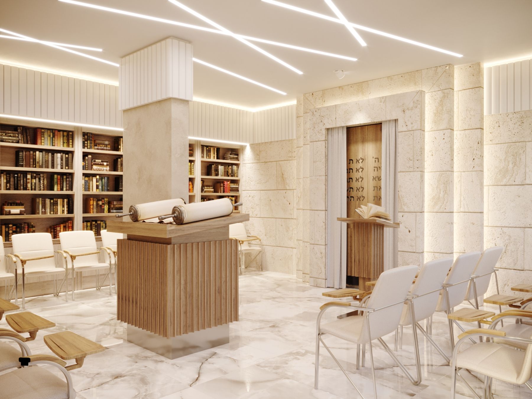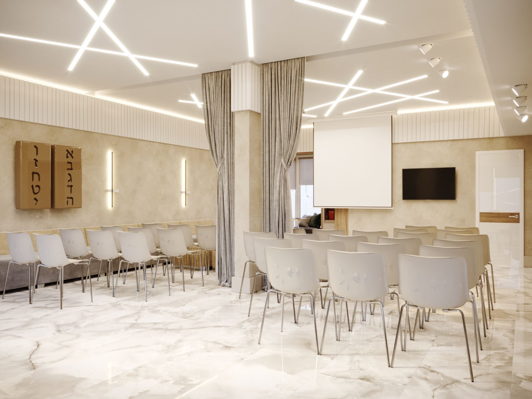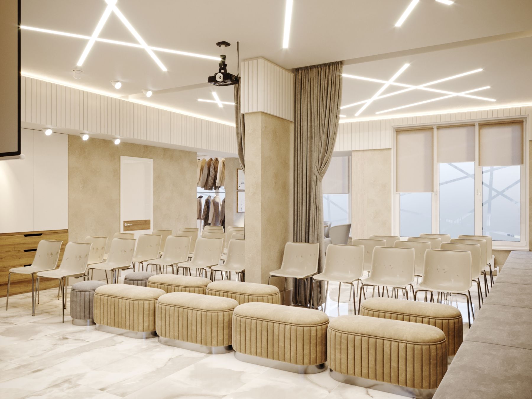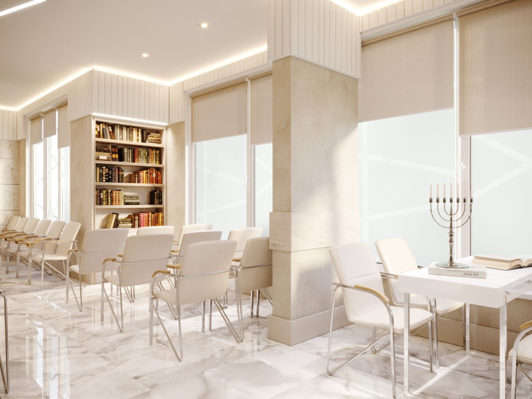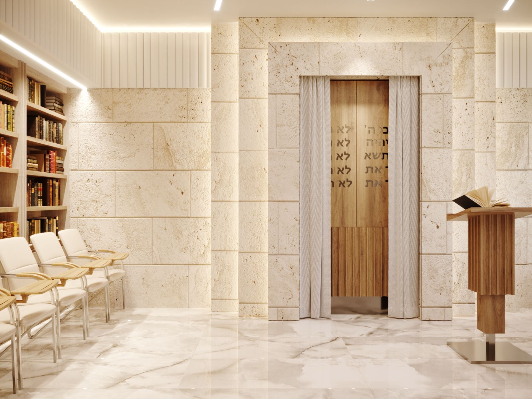Beautiful Synagogue Project
Beautiful Synagogue Project for the Jewish Community of "Beit Chabad"
The project of a beautiful Synagogue for the Jewish Community of MRO OI MEO "Beit Chabad" embodies the history, traditions, and uniqueness of this community.
One of the key elements of the project is the lounge hall, designed for gatherings and activities of the congregants. This multifunctional space can transform into a lecture hall for educational events or into a banquet hall for celebrations. The flexible design allows for the adaptation of the space to various needs, providing a comfortable environment for visitors.
Special attention is given to the full-cycle kitchen, which is intended for preparing kosher food. It plays a crucial role in providing meals for the congregants and organizing festive banquets. The kitchen is designed to meet functional requirements, sanitation standards, and the preservation of kashrut.
The central space of the Synagogue is the prayer hall, which serves as the heart and soul of this sacred place. The prayer hall features the Ark and the Bimah, where the Torah is read. The design of the prayer hall takes into account the traditions and aesthetics, creating a unique atmosphere conducive to focused prayer and contemplation.
The project of the beautiful Synagogue for the Jewish Community of MRO OI MEO "Beit Chabad" aims to create a space that not only serves religious practices but also fosters social interaction and cultural heritage. It is a place where congregants can come together for prayer, engage in meaningful activities, and celebrate important religious events.
The KPD studio, with its expertise in designing religious spaces, is committed to providing an individualized and contemporary approach to this project. By combining functionality, aesthetics, and cultural significance, the Synagogue will become a source of inspiration and unity for the Jewish community.



