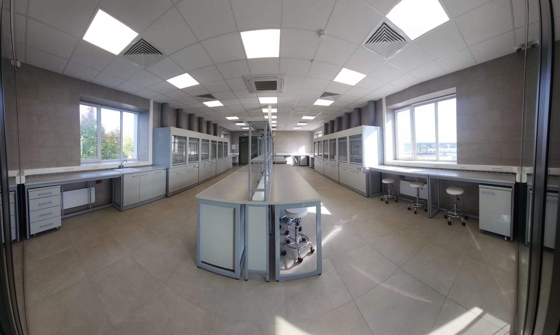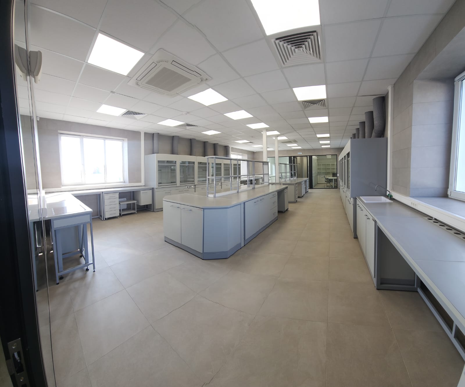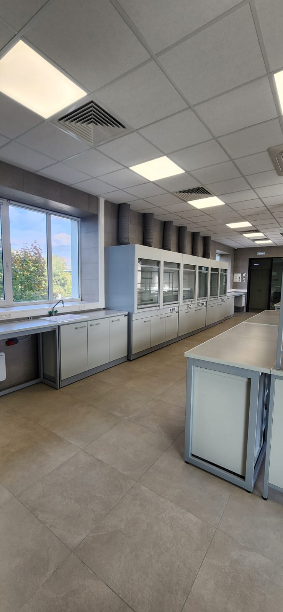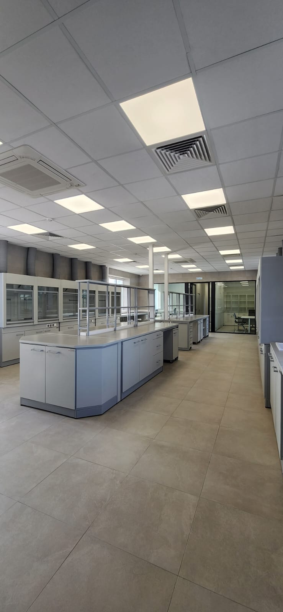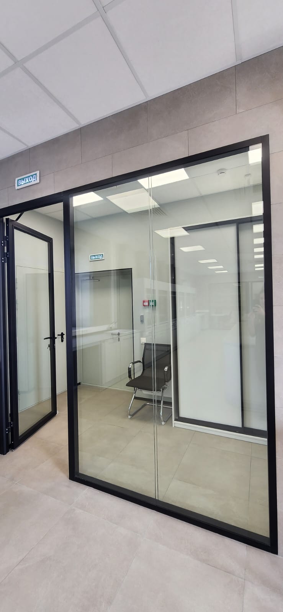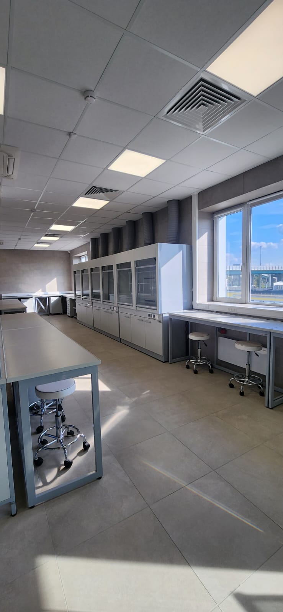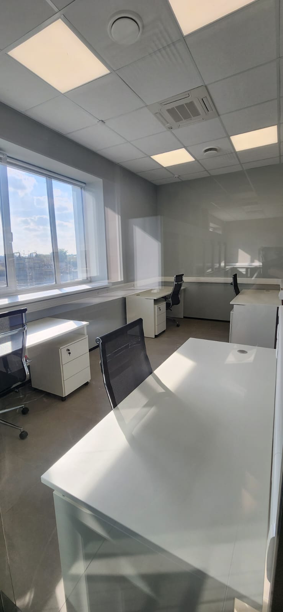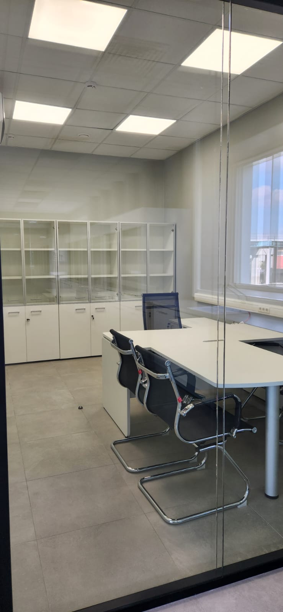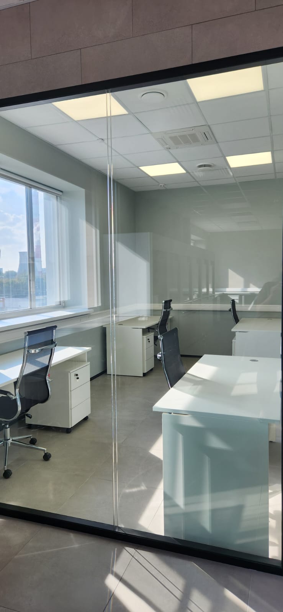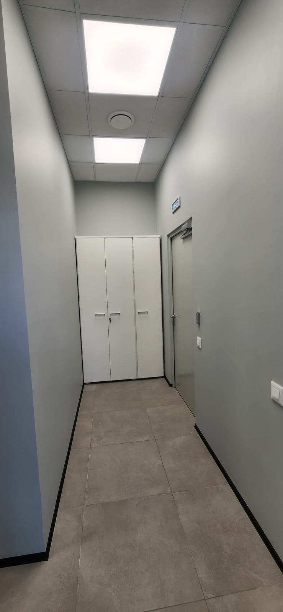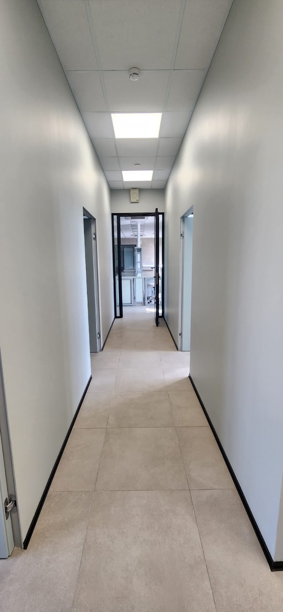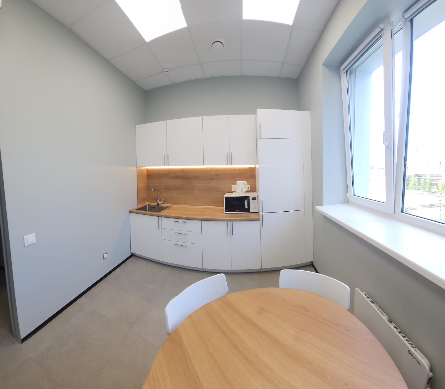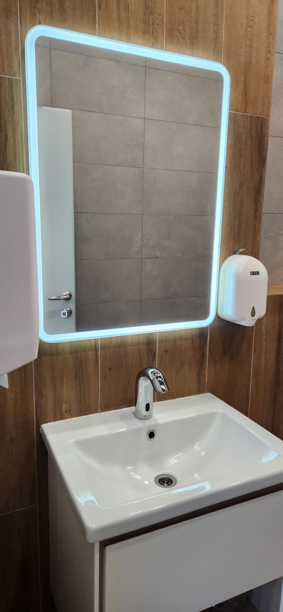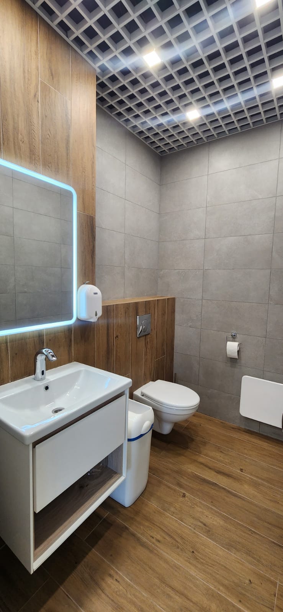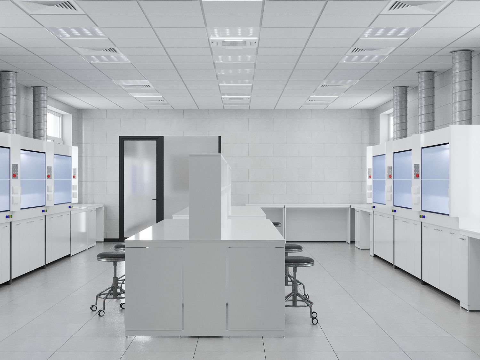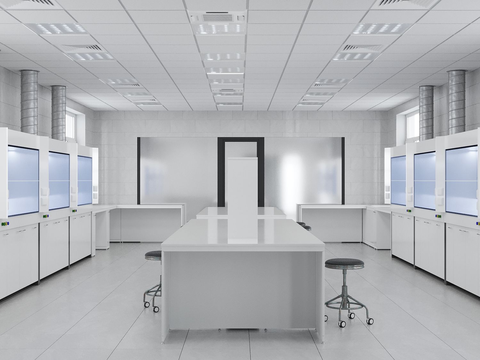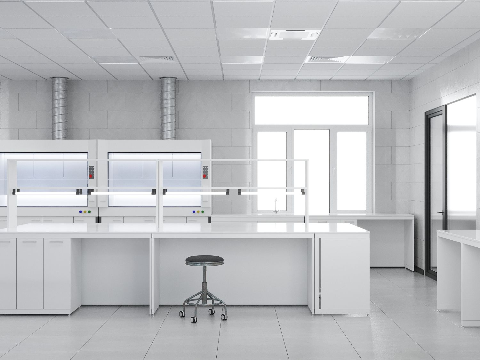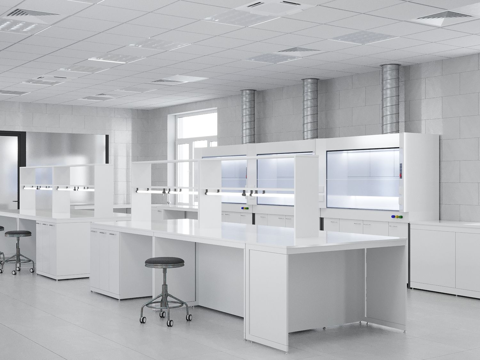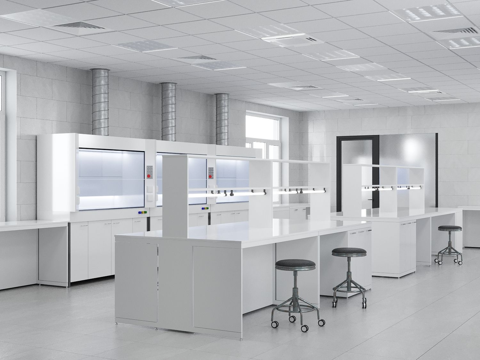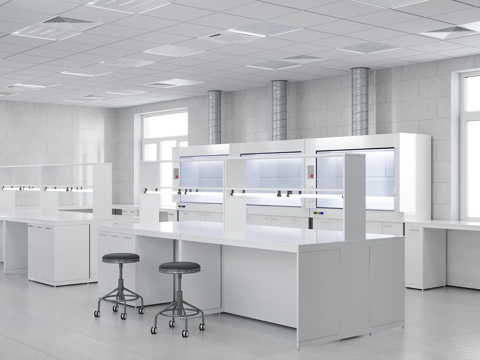Bitumen Testing Laboratory
The project of the Bitumen Testing Laboratory includes technical design and development of working projects in the fields of architecture and technical systems (AR+TH), heating, ventilation, and air conditioning (HVAC), water supply and sewage (WS&S), electrical engineering and lighting (EEM), access control system (ACS), general construction norms (GCN), automated fire alarm system (AFAS), and structured cabling system (SCS). The total area of the laboratory is 150 square meters and is designed to accommodate five employees.
The interior of the laboratory features the use of white furniture and neutral walls made of gray ceramic granite laid in a herringbone pattern. This creates a bright and modern atmosphere that promotes productive work and a comfortable working environment.
In addition to the main laboratory space, the project includes separate offices for laboratory assistants and the chief, as well as two toilets and a staff dining room with a kitchen. This provides comfortable conditions for work and relaxation for the personnel.
We will be pleased to provide detailed drawings and provide further information about the project upon request.
Chief Architect: Ekaterina Proskurina
Chief Engineer: Alexey Maslovsky
Design, Supervision, and Project Management.



