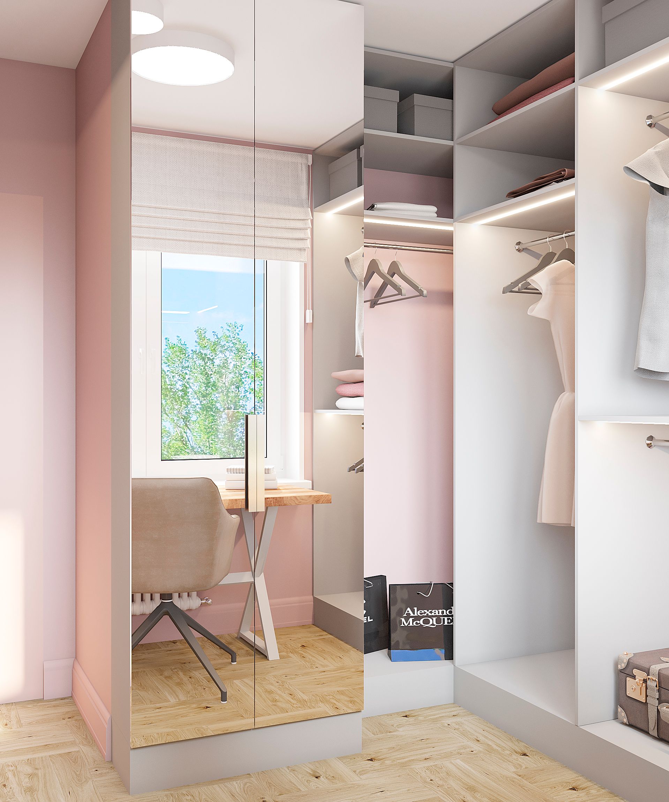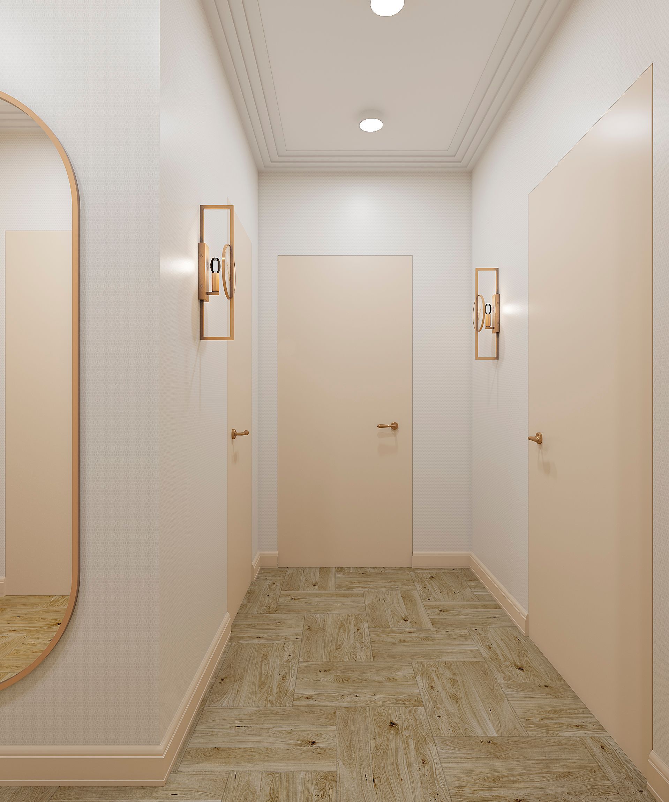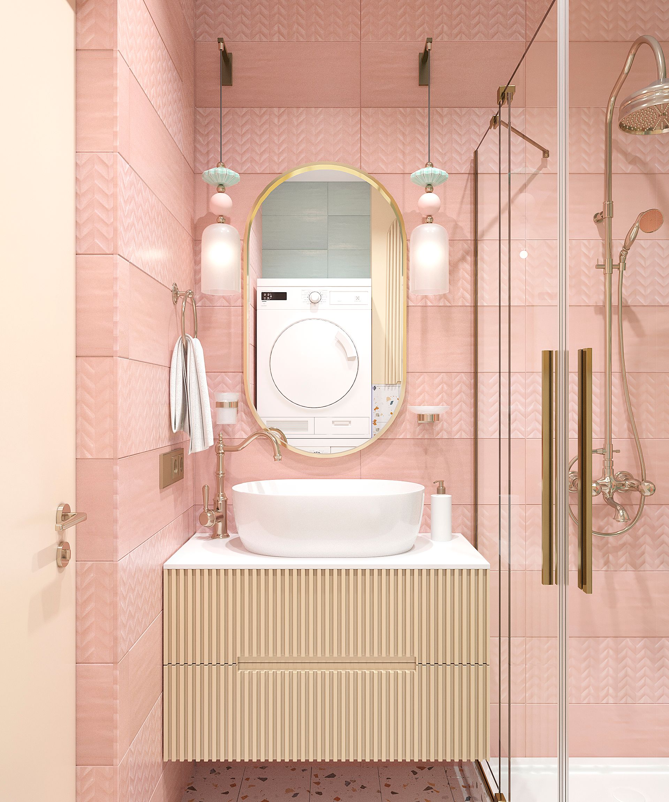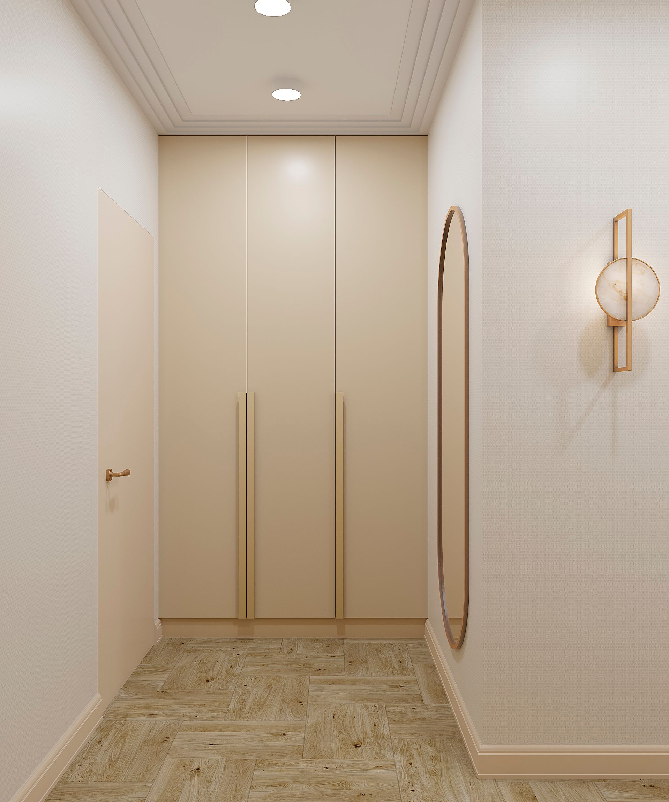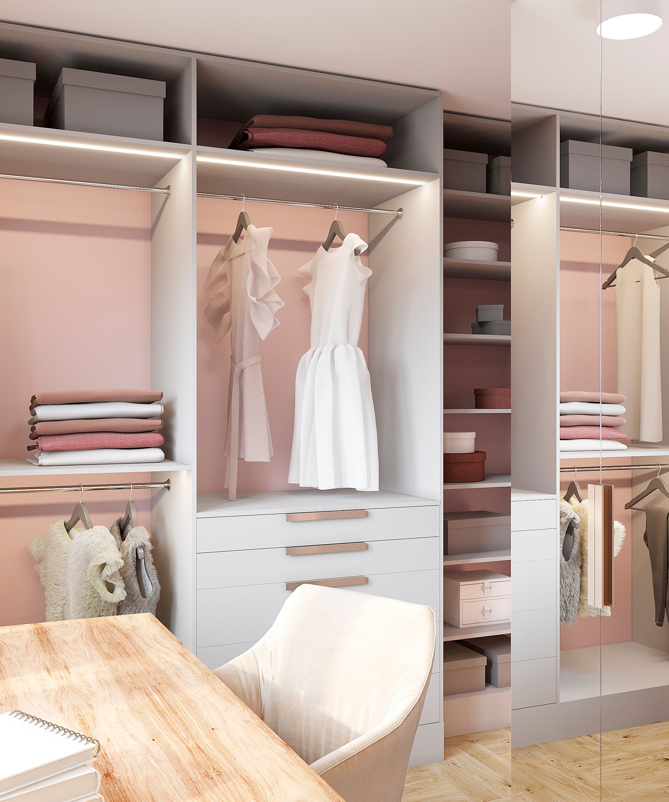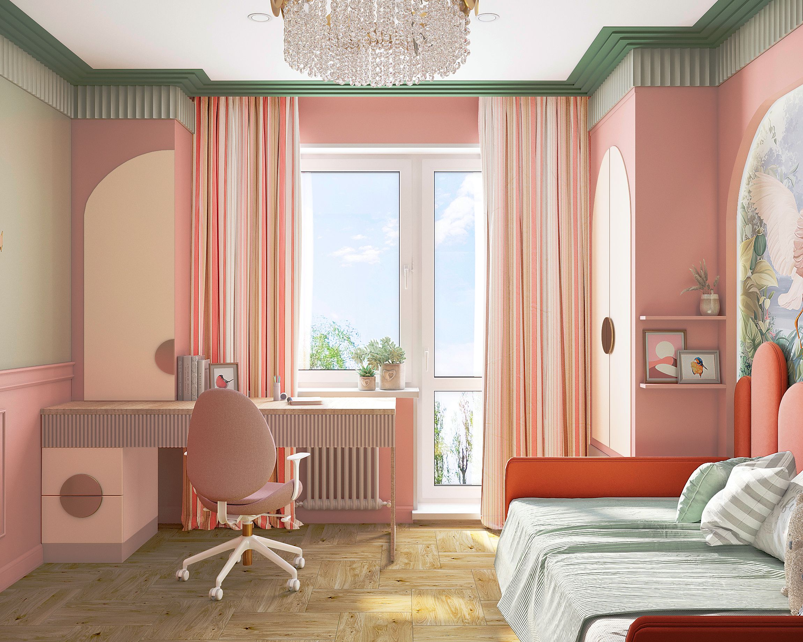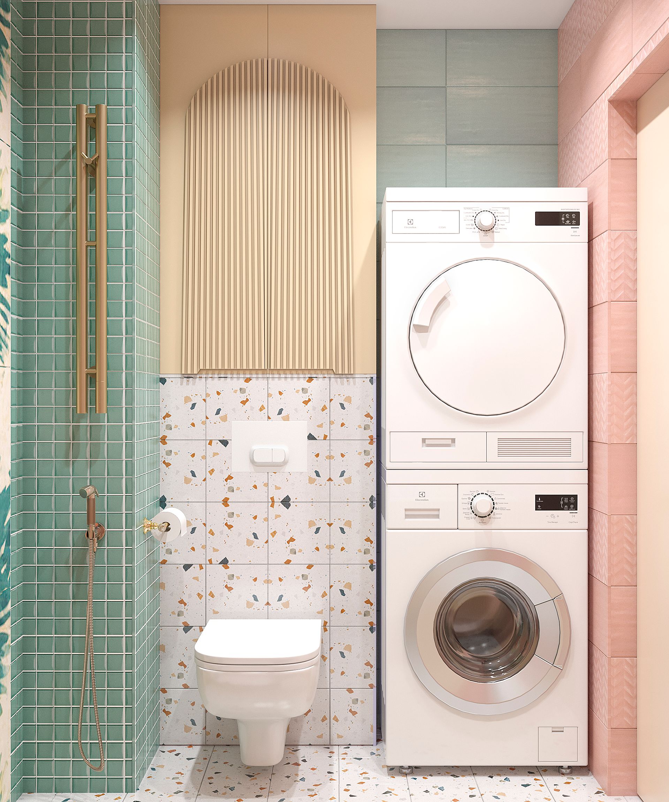Fairy Tale Design on Emerald Street
Project in a 36-square-meter space for children's room.
We tried to make the children's room imaginative. For this purpose, we designed arches on the furniture and an arched wall with wallpaper panels from the WallStreet company. We customized the panels according to colors and content (moving and adding animals) to perfectly fit the size of the wall in the children's room. With the help of a computer and feedback from the wallpaper studio, anything is possible!
There are two sleeping areas in the room, which look like small sofas. This effect is achieved with soft rounded velvet panels. During the design process, we referred to them as "marshmallows." The room has everything necessary for a child's learning and play. The room is divided into three different zones: rest (bed), play (toy storage boxes in the cabinets), and study (desk).
After placing the two sleeping areas, we placed a table by the window - this was the client's request - and there were two corners left in the room for the dressing room area. This furniture arrangement is possible if you have a 20-square-meter room.
The marshmallow theme continues in the toilet. It is designed in a similar color scheme, using one collection of ceramic tiles. The ceramic panel on the wall with an image of a flamingo in the tropics serves as a decoration and an eye-catching element when entering the toilet. It adds a tropical atmosphere to the toilet. The wall sconces by the mirror also resemble candies.
The dressing room with a window is designed for the girl's mother. She engages in handicrafts, sewing, and creates stunning jewelry. Some of the closed cabinets in the dressing room serve as bead storage. The dressing room also accommodates seasonal storage of items and storage of travel suitcases.
"But where is the kitchen?" you may ask. This was originally a one-bedroom apartment that shares an entrance hall with the current residence of the family. The apartment was connected in such a way and repurposed. The kitchen is located in another apartment, whose design was not developed.
Tips for decorating your children's room
A children's room is a room with its own functionality, just like a bedroom, dressing room, kitchen, or laundry room. The children's room should be spacious enough to accommodate multiple zones: sleeping, playing, and studying. For some children, having a small sofa for the nanny to rest is also relevant. As the child grows up, this sofa can be used for sleepovers with friends or for a second child.
For sleepovers with friends (especially for girls), I usually recommend a bed with a second pull-out mattress. This is also useful if your child tends to "fly off" the bed. It is desirable for the furniture in the children's room to be proportionate to the child's height. They love playhouses, miniature chairs, and tables. However, in this case, you will need to change the furniture every 5 years.
Teenagers love hanging chairs. In general, children of all ages are crazy about swings in the children's room. For preschoolers, there should be storage spaces for toys: for LEGO, small toys, soft toys, and a bookshelf.
Currently, transformer work desks are very popular, with an adjustable tabletop height that can also be transformed into an easel. In my childhood, I had an easel. I didn't use it much because I attended an art school, and I had an easel there. Then rulers were attached to the easel, and it became a drafting table. But I didn't use the drafting table either because within a few years, everyone switched to computer-aided drafting. It varies from individual to individual.
If your child plays a musical instrument, there should be a designated space for it.
To choose the color of the walls in the children's room, you can read this article.
To order a design project for your children's room, please fill out the contact form for feedback.





