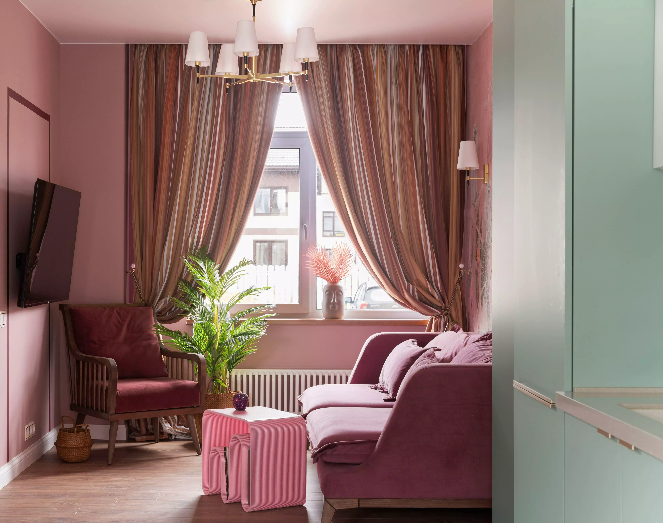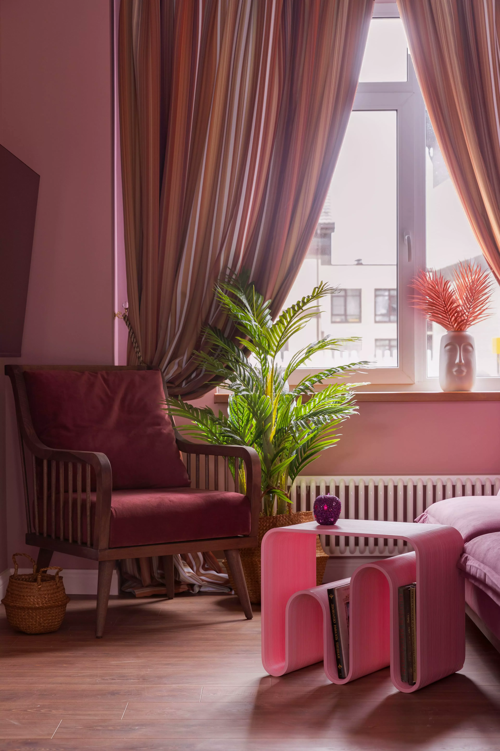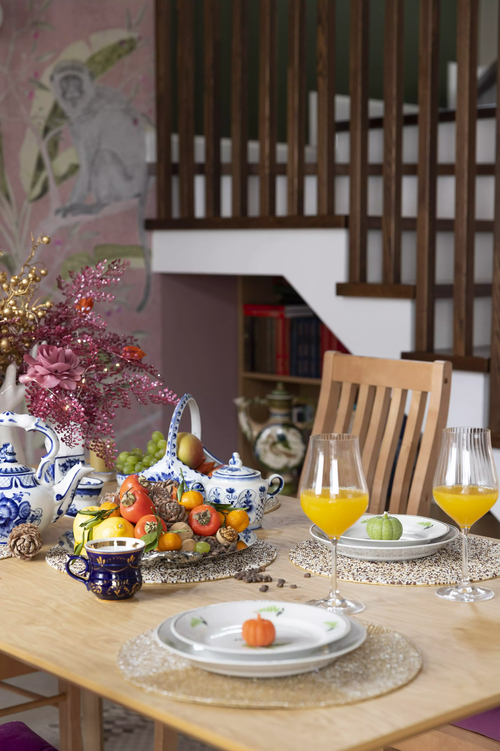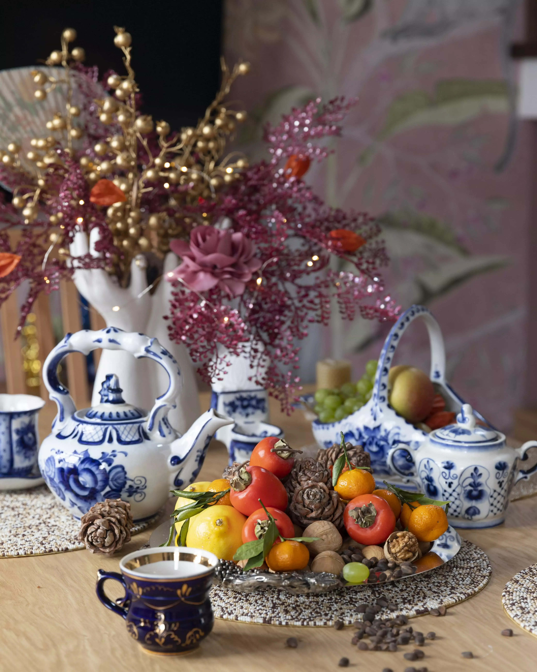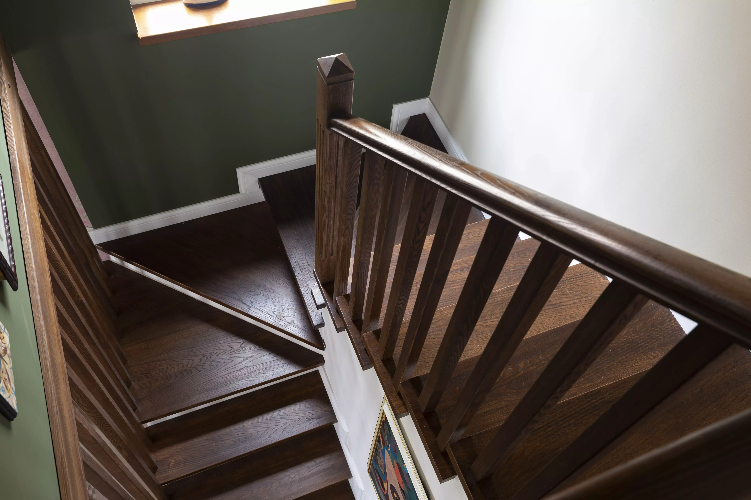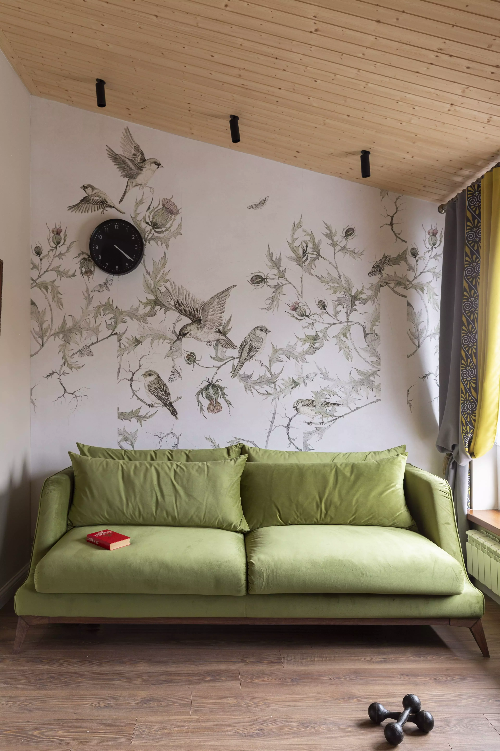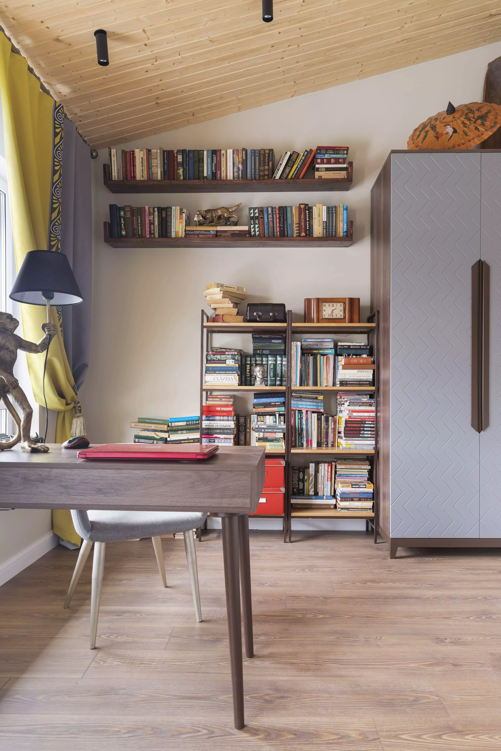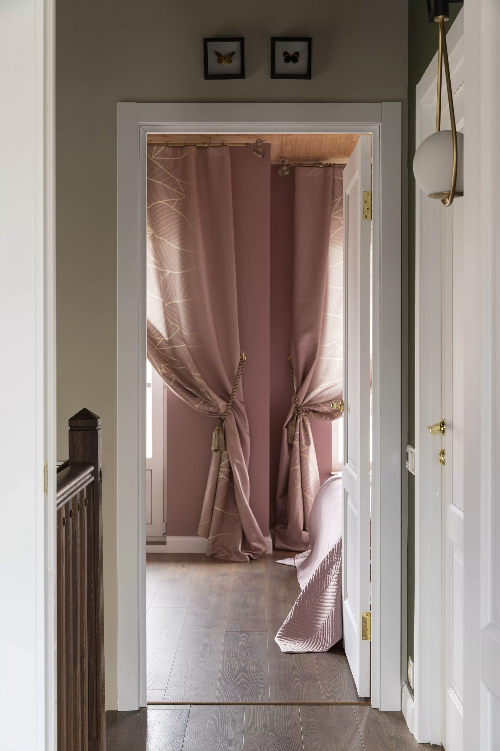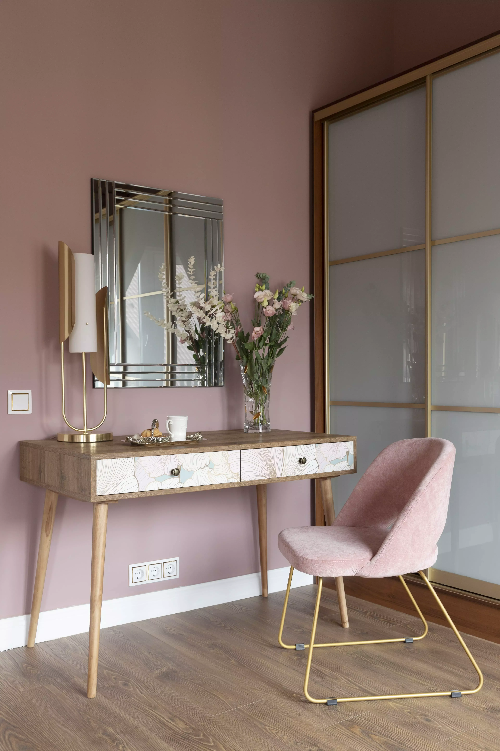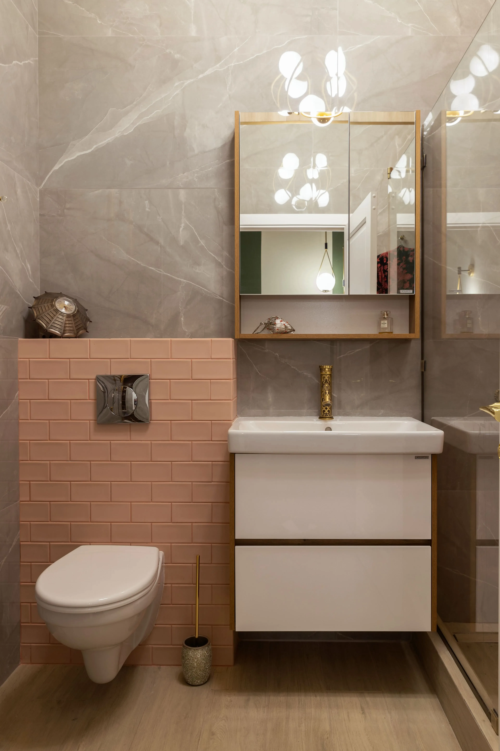Townhouse Design
This duplex house or town house is designed with two entrances for two owners. It was purchased in the concrete state with a total area of approximately 80 square meters. It has its own small plot of land at the back of the house, which can be used for a terrace, barbecue area, or mini garden. The duplex consists of two floors with ceiling heights of 3,060 mm on the first floor and varying heights on the second floor, ranging from 2,700 mm to 5,000 mm. After the renovation, the ceiling height on the first floor is now 2,700 mm, while on the second floor, it ranges from 2,400 mm to 4,700 mm.
The client herself served as the inspiration for creating this eclectic interior. She is an extraordinary and diverse person who loves traveling and experiencing all aspects of life. The goal was to create an interior that not only met the human needs for sleep, food, and relaxation but also reflected the vibrant character of the client. The design was influenced by the client's personality, incorporating a variety of colors and textures with a subtle hint of continental interiors.
The main objective was to create a comfortable and beautiful interior with one bedroom, a study, and a spacious kitchen-dining-living area for gatherings with friends. The kitchen, dining area, and living room were merged, with a separate entrance area, laundry room, and toilet on the first floor. The gas boiler was integrated into a cabinet that visually extends the kitchen set. The kitchen set itself is linear, flanked by two columns on the right and left. One column houses the refrigerator, while the other accommodates the microwave with an oven. Drawers for cutlery are located under the cooktop, and a dishwasher is installed below it.
The first floor features a small bathroom under the staircase, which includes a toilet with a concealed tank, a sink, and a hygiene shower powered by a mixer. On the second floor, at the client's request, the bathtub was replaced with a large shower. In addition to the toilet with a concealed tank, there is a washstand with storage drawers, a mirrored cabinet above the washstand, and a mirrored storage cabinet for hygiene products.
The client decided to forgo walk-in closets in favor of larger rooms. Storage space was organized in the entrance area with a cabinet for seasonal outdoor clothing and a large wardrobe in the owner's bedroom. A small clothes cabinet is located in the guest room.
The renovation involved rearranging the layout on the first floor by swapping the positions of the kitchen and dining area and opening up the space under the staircase. A three-circuit boiler was incorporated into the kitchen set without the need for a separate room. A laundry room and a toilet were placed under the staircase. On the second floor, walls were constructed to create two rooms and a bathroom. No additional space was available for other purposes.
Initially, different materials were planned for the project, as the design process started in December 2021. When it came time to purchase the materials, some were bought before prices increased, but most of them were replaced with Russian analogs or whatever was available in Russia. Ceramic granite was used for the flooring on the first floor, while in the kitchen-dining area, it was arranged in a "patchwork" pattern using tiles from Keramma Marazzi. In the living room area, Barlinek parquet flooring was chosen, which was also used on the second floor. Accent wallpapers (murals) from the Russian manufacturer Factura and Lanors Mons paint in three colors – Italian Rose, Nutmeg, and Royal Green were used. The bathroom on the second floor was finished with ceramic granite and tiles from Keramma Marazzi.
The lighting in the apartment was designed with two types: general lighting and accent lighting. Surface-mounted spotlights were installed in the kitchen area for general lighting, while a chandelier was chosen as an accent above the dining table. In the area with the TV and mural, two wall sconces were added. In the living room area, a central chandelier was installed to provide ample light to the space, complemented by two accent wall sconces near the mural, creating a pleasant ambiance.
Overall, the design aimed to create a comfortable and visually appealing interior that reflected the client's unique personality. The layout was optimized to maximize space, and a combination of materials and colors was chosen to achieve a vibrant and eclectic atmosphere. The integration of storage solutions throughout the duplex ensured functionality without compromising the aesthetic appeal. Finally, the lighting design added depth and ambiance to the various areas of the apartment, enhancing the overall atmosphere.
On the staircase, two accent pendant lights are hung asymmetrically, accompanied by two additional wall sconces. In the bathroom, a chandelier was chosen primarily due to the height of the room, which allowed for sufficient lighting. In the office, there is only technical ceiling lighting and an accent desk lamp with a monkey motif. In the bedroom, there is technical lighting as well as accent lighting for reading in the headboard area on the bedside tables: a globe-shaped table lamp and two arrow-shaped pendants to emphasize the client's interest in esoterics and astrology. Additionally, a makeup table in the boudoir is equipped with an additional table lamp.
The color palette consists of bright and pleasing colors. Golden-brown wood tones are combined with ash-pink, herb-green, Tiffany green, orange, and burgundy. The gold hardware on the furniture gently complements the color scheme. The goal was to convey the taste, scent, and colors of travel and fairy tales within the interior.
Mount Kilimanjaro and a whirl of tropical butterflies, the Ural Lake at sunrise with giant calla lily leaves, monkeys on banana trees, and the tropics of Thailand. The trough on the cabinet in the office was brought from a trip across Russia. The samovars were inherited from relatives and are still functional. An umbrella was brought from Vietnam.
The selection of textiles took place when all the furniture elements arrived. We spent a long time contemplating which colors we wanted to add to the interior. We decided to make the curtains colorful with patterns, rather than plain. Thus, on the first floor, curtains with a golden-brown stripe were added, referred to as "all shades of gold." The stripes blend well with the staircase railing and armrests of the chair. In the bedroom, a fabric with a pattern of golden leaves was chosen to complement the fresco with calla lilies. In the office, curtains with an ethnic black pattern and a bright yellow stripe were selected, which contrasts with the gray chair and the cabinet facade. Black accents are only present in the office deliberately, while other rooms deviate from that theme.
The client had an extensive library, for which shelves and wall-mounted shelves were placed in the office and under the staircase. She also collected tropical butterflies, and we displayed her collection on the staircase, the highest space in the house, to create a sense of their flight. Elena refers to the space on the stairs as "Kilimanjaro."
The client had some favorite paintings that she didn't want to part with, and we carefully and collectively placed them throughout the house. One of her most beloved paintings was placed on the staircase. "The Sadness of Loss" by a Peruvian artist was acquired during a trip. The painting was dedicated by the artist to an elderly couple whose car was stolen. The painting resonated with Elena's mood and personal experiences. She named it "Loss of Sadness" and rotated it 180 degrees.
The mirrored panels were the last acquisitions for the client and designer. We wanted more reflections in the house. Guests are greeted by the panel and a portrait of the cat, who also lives in the house and has taken a liking to the owner's bedroom. For this project, we wanted the most unusual details in the style of the house. I gave the client a "Elena" flowerpot with tradescantia. Friends supported the anthropomorphic theme and gave a vase with a face. Samovars, an umbrella, a trough on the cabinet, painted teapots, Gzhel ceramics, vintage dishes with mimosa — all from the owner's personal collection, live together with the owner.
"The Sadness of Loss" can be attributed to the overall style of the house. There is a sense of impossibility to feel sad here. As intended, we achieved a vibrant and eclectic interior - Scandinavian minimalism with a colonial-style atmosphere. From the Scandinavian style, we incorporated patchwork, sleek and minimalist furniture facades, golden oak and dark brown oak wooden textures. From the colonial style, we embraced a warm color palette along with substantial furniture, staircase railings, a wooden ceiling on the second floor, numerous travel souvenirs that hold value for the owner, tropical motifs in selected frescoes, and golden hardware. Everything here is whimsical and harmoniously blends together.
Photographer: Konstantin Malyuta
To read about the design project of an eco-style apartment for a young girl, click HERE (in Russian).
Fill out the CONTACT FORM for a free consultation.
Note: The translation provided may not capture the full nuance and artistic elements of the original text.



