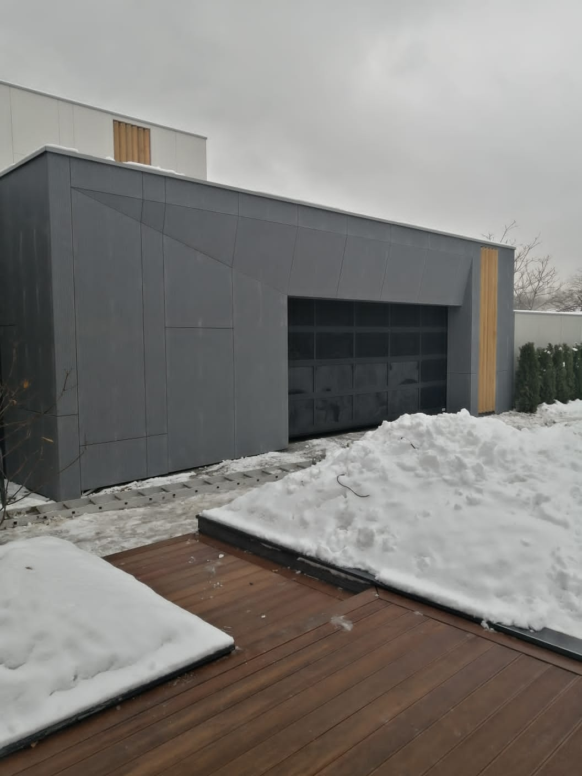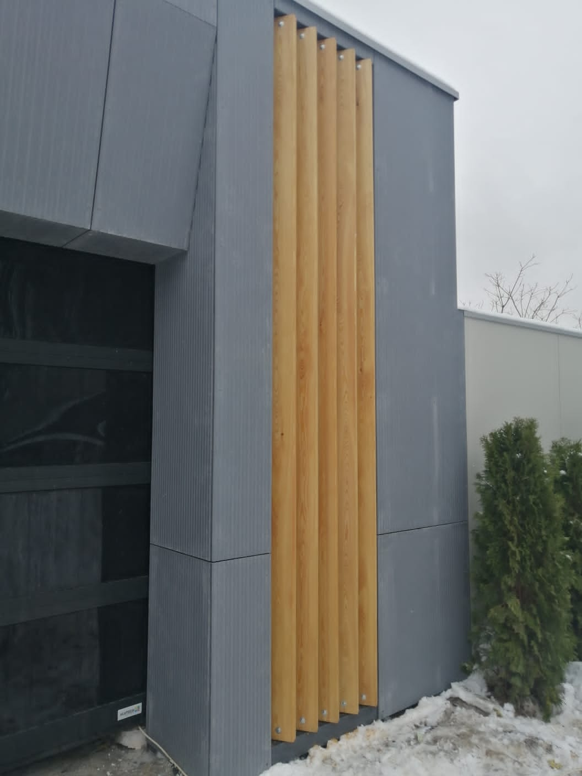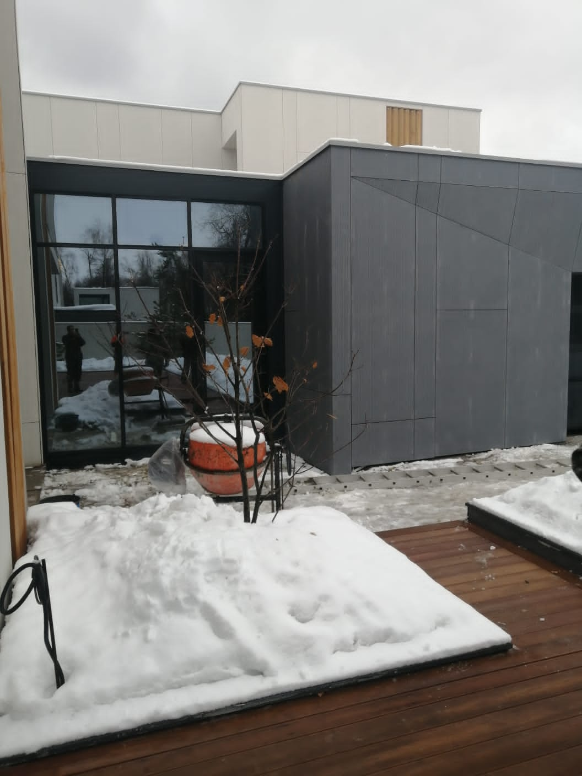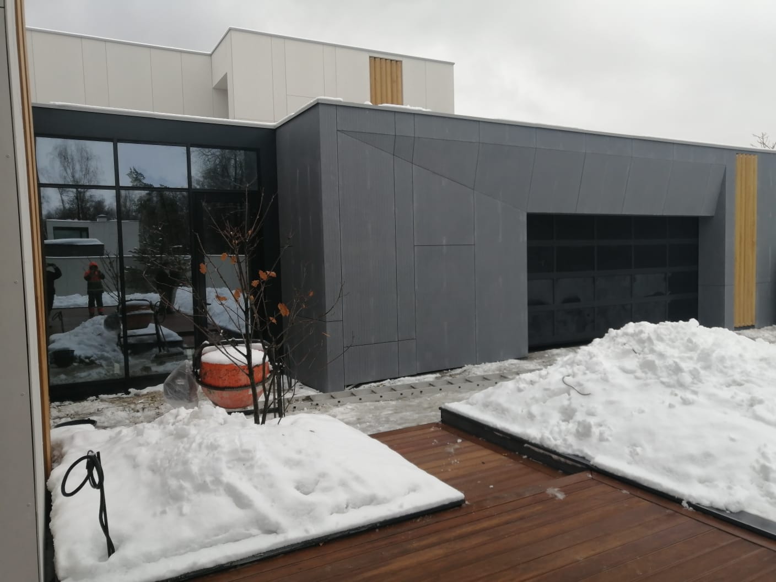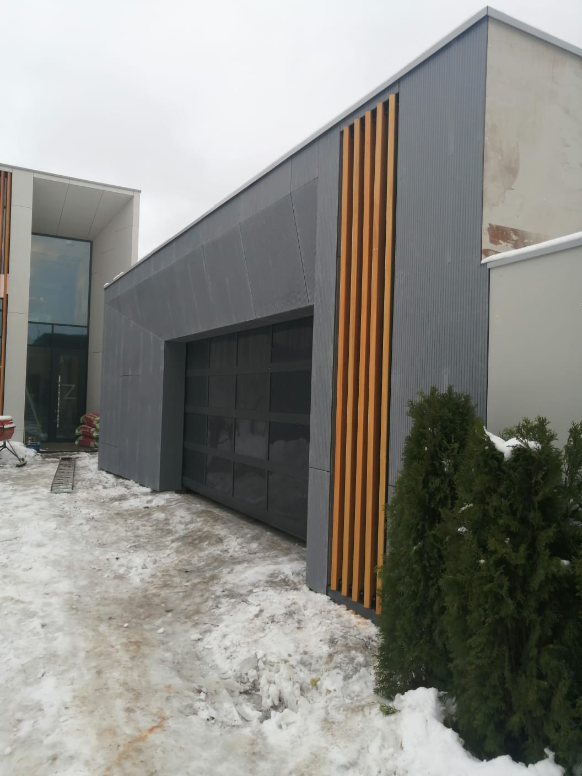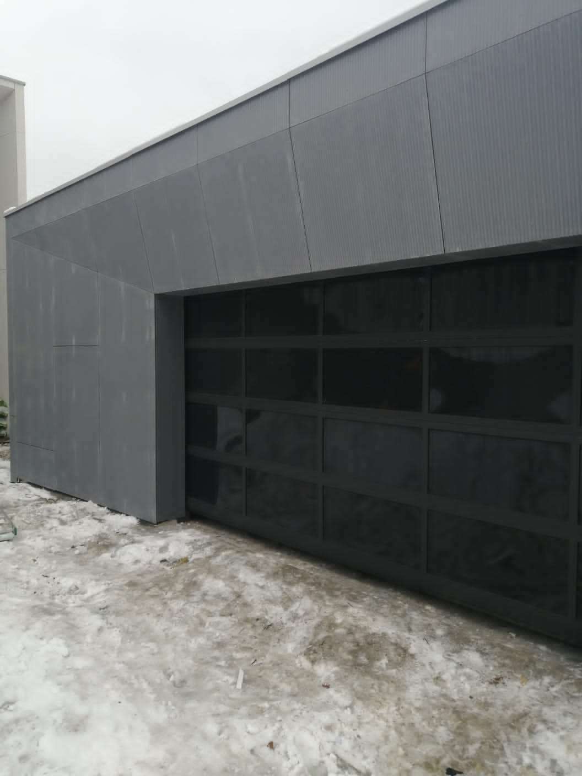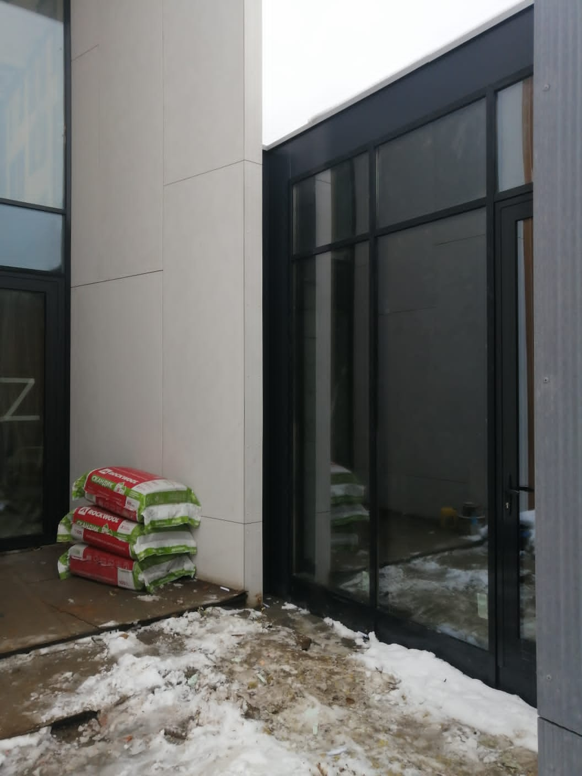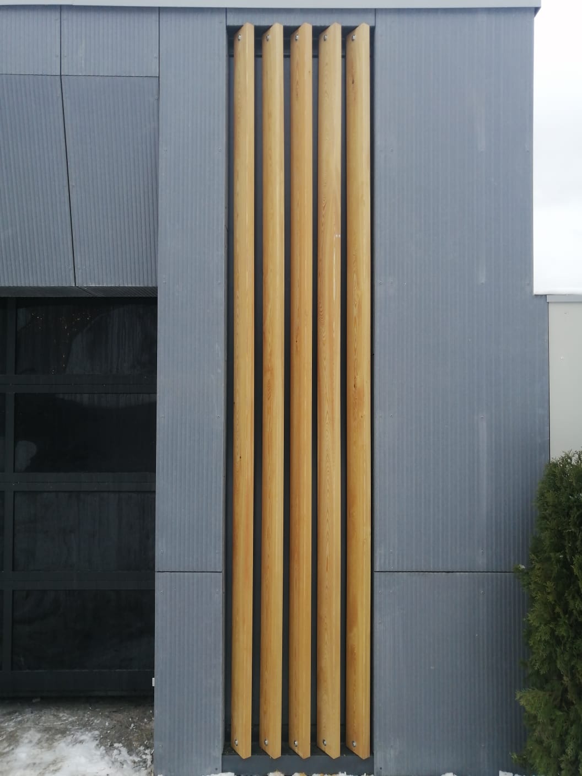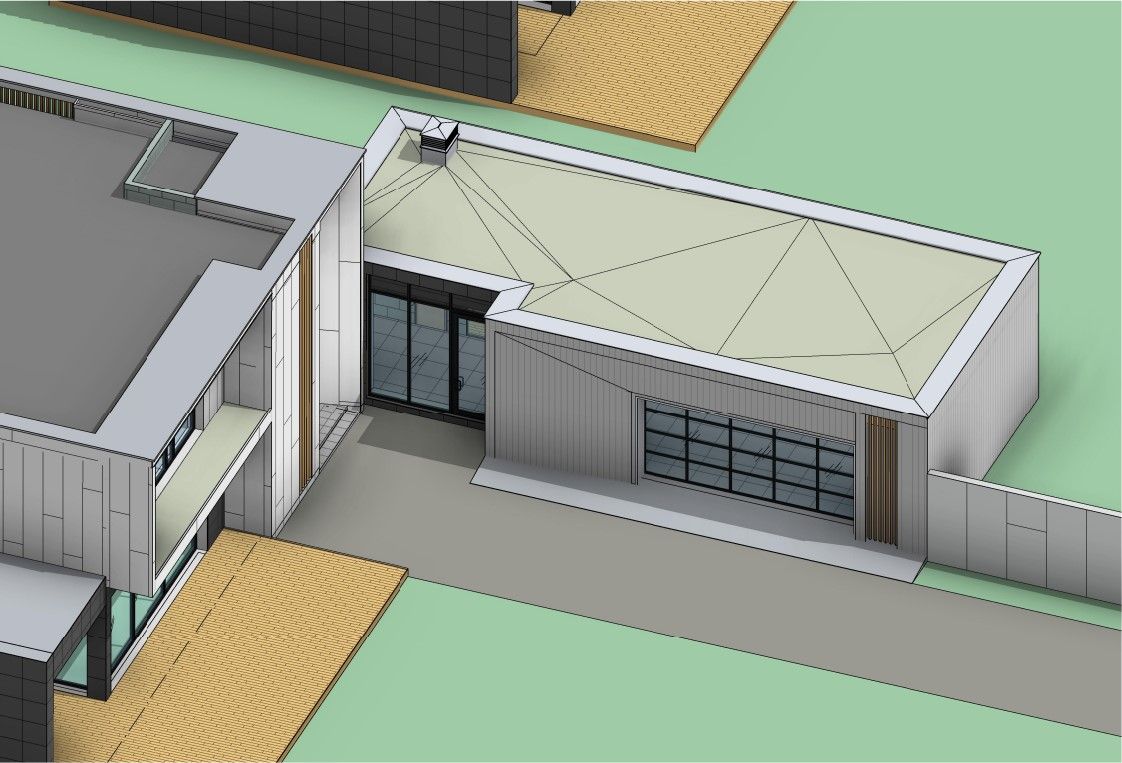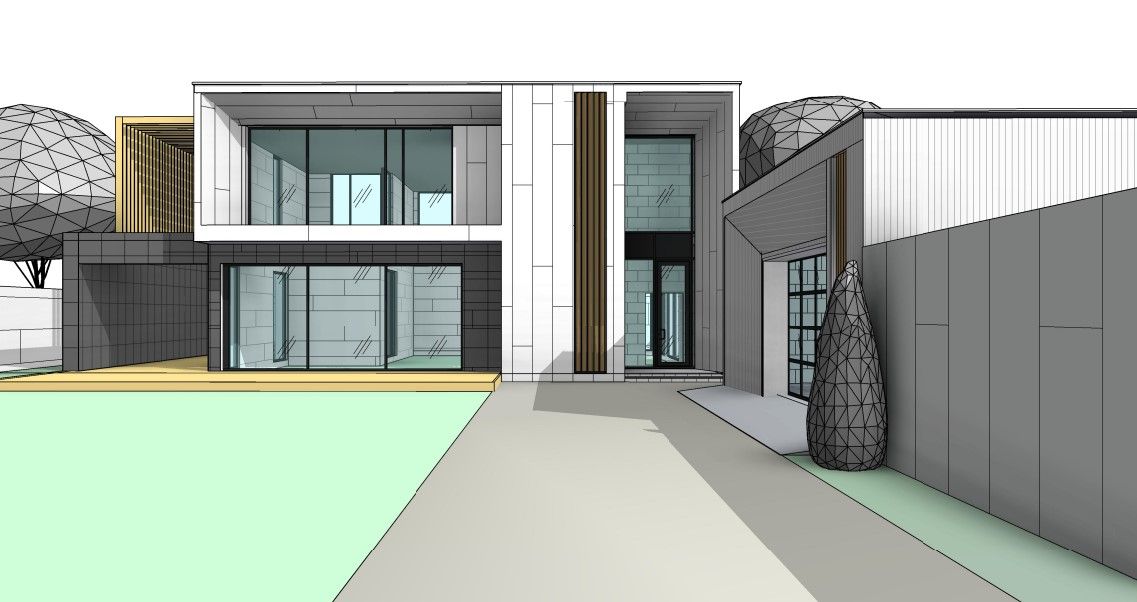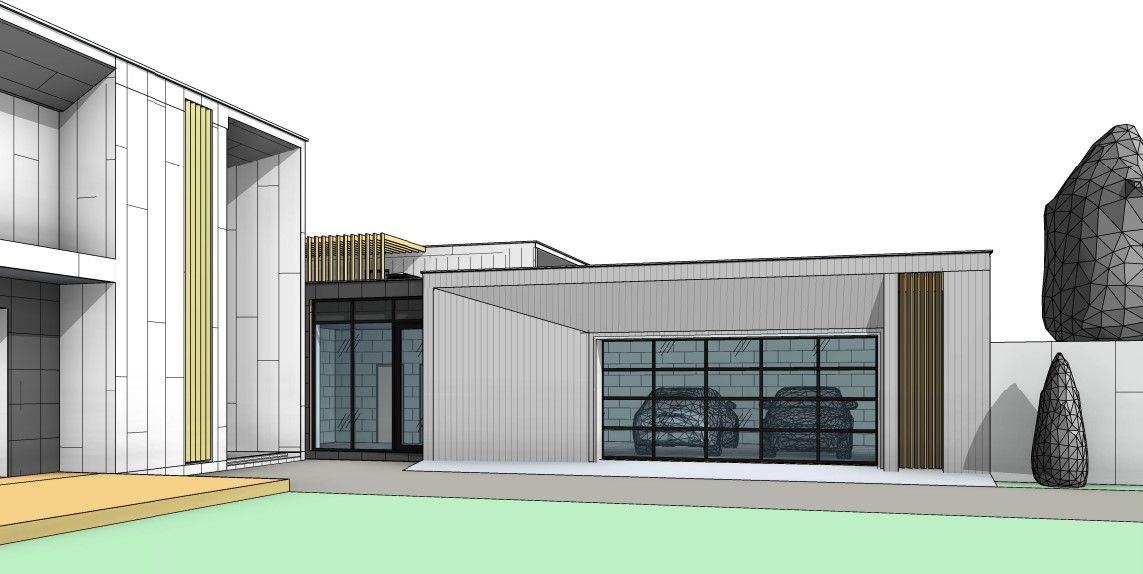Minimalist Style Garage-House 140 sq.m
Minimalist Garage Design
The development of this minimalist garage project was completed within a dedicated two-month timeframe. We meticulously crafted albums of architectural and structural solutions, calculating the necessary reinforcement for walls, foundation slabs, and roof structures. Construction took place from September to November, spanning 2.5 months.
Our longstanding client approached us with a request to design a garage seamlessly integrated with their existing home. The project's complexity lay in strategically placing the garage on the plot, ensuring adequate turning radii for vehicles entering, maintaining a consistent floor level for both the house and the garage, and seamlessly connecting the two structures. Evaluating the house plan, we determined that the garage entrance could be conveniently positioned from the corridor following the anteroom. This placement, albeit slightly asymmetrical due to a monolithic pillar, allowed for an efficient solution. The rear and side walls of the structure serve as a privacy fence for the neighboring property.

Connection node between the new structure and the existing house.
Within the 140 m2 garage building, we incorporated a sauna with a fully glazed facade overlooking a sports hall with relaxation areas, a toilet, shower, and a small storage space. The garage structure was designed to harmonize with the house, utilizing the same facade cladding materials.
Architectural and Layout Solution
Developed in accordance with SP 55.13330.2011, the compilation of rules for Single-Family Residential Houses. The decision was made to create a single-level building with a rectangular plan, part of which adjoins the existing residential house. The ±0.000 elevation benchmark was set at the surface level of the clean floor inside the space. In the volumetric-layout plan, the garage volume was highlighted and shifted forward from the house axis, ensuring the entrance is visible while keeping the entrance to the sports hall with the sauna hidden. The garage facade is clad in a "envelope" style. To the right of the garage entrance, a decorative element from the house facade is replicated. The front of the sports hall with the sauna is glazed with an aluminum window, shaded to conceal the massive roof structure. The garage front is also glazed using electrically operated garage doors with shaded glass.

Page from the Architectural Solutions Album showcasing the building's facade composition.

Page from the Architectural Solutions Album displaying the layout design of the structure.
Structural Solution for a Minimalist Garage
The garage is designed on a monolithic slab of 200 mm, utilizing a monolithic framework consisting of reinforced concrete pillars and beams. Below the slab, there is insulation on a gravel cushion with a sand fill. The load-bearing structures of the building are reinforced concrete pillars, positioned around the perimeter and where the garage meets the sauna with the sports hall. The structural rigidity is ensured by the collaborative work of exterior pillars with the roof covering system and foundation slab. The foundation is a 300 mm reinforced concrete slab, initially designed with reinforcement outlets for pillar installation. Some exterior and interior walls are constructed using aerated concrete. The garage space measures approximately 6.5x10.5 meters, providing ample span for a 200 mm thin roof structure. To cover it and minimize concrete consumption, a massive supporting beam of 200x750 mm was designed around the perimeter, with the roof covering already reinforced on top.

Page from the Album of Structural Designs illustrating the building's structural scheme.
The building features a flat uninsulated roof, insulated with EPS and an internal drainage system with heating. This system allows the collection and drainage of meltwater and rainwater, directing it into the drainage along the building's foundation.

Page from the Album of Structural Designs depicting the reinforcement of the foundation slab and reinforcement outlets for pillars.
The structure boasts a ventilated facade with cladding made of dark gray fiber cement panels. The entrance doors are aluminum-framed glazed constructions, and the garage doors are Alutech glazed doors with an electric drive. The floor finish comprises a cement-sand screed of 60-80 mm over EPS insulation. The engineering equipment includes central heating, hot and cold water supply, and sewage—connected to municipal networks.
Above, we've detailed the architectural and structural solutions engineered for this building, sufficient for its construction and seamless integration with the previously built house.
Our clients often praise the distinctive appearance of modern buildings. This construction, like the adjacent house, follows the popular architectural style of minimalism.
In contemporary home design, preference is given to minimalism, aiming to create simple yet highly functional spaces. The essence of minimalistic style lies in geometric clarity, achieved through a combination of vertical and horizontal structures, eliminating unnecessary breaks and curves.
History of Minimalism
At the beginning of the last century, there was a rapid growth in all areas of human life, science, and culture. Constructivism and fundamentalism were in vogue at the time, products of the new era. In painting, sculpture, and architecture, intricate decorativeness faded into the past, replaced by techniques allowing for the creation of concise, straightforward, and highly functional elements. This laid the foundation for a young generation that was not inclined to accumulate and consume. A cultural revolution occurred, giving rise to a new trend. It permeated all spheres of art. Simplicity and asceticism solidified in both architecture and interior design. In the 50-60s, the term "minimalism" emerged, becoming the motto of a movement that rejected complex expressive means in favor of a simple, accurate reproduction of a concise composition.
Until the 50-60s of the last century, the main focus in architecture was on aesthetics and decor. In modern home design, preference is given to minimalism, which seeks to create simple yet highly functional spaces. The basis of minimalistic style is geometric clarity, expressed through a combination of vertical and horizontal structures, eliminating unnecessary breaks and curves.
For more details on the style's history and its manifestations in interiors, read HERE.
A Distinctive Feature
of such houses is the absence of a traditional pitched roof. Instead, a flat roof is employed, giving the house a modern and aesthetic appearance. The volumetric composition of the house is formed from geometric volumes-cubes of varying sizes.
Minimalist Architecture: Simplicity, Functionality, and Harmony
Minimalist architecture offers diverse options regarding the number of floors, allowing for one, two, or three-story homes. The architectural design of a minimalist home begins with the development of a floor plan, outlining the necessary functional spaces. This plan is crafted in accordance with the client's requirements, emphasizing individual needs and preferences.
A crucial step is also the placement of the structure on the site's geofoundation, enabling seamless integration with the surrounding environment. The minimalist architectural principle focuses on the functional logic of space allocation and its interconnection, ensuring maximum convenience and comfort for living.
This style may not appeal to those who do not appreciate "sterility" and the absence of traditional decor. Minimalism rejects excess and eschews traditional decoration techniques such as ornaments, moldings, cornices, carvings, keystones, and profiled elements characteristic of classical styles. However, thanks to modern construction technologies, a minimalist-style home can be built using various materials, both natural and synthetic, maintaining the style's expressiveness through diverse textures and tones.
Materials
Materials for minimalist-style construction are chosen with functionality in mind, allowing for the combination of both natural and artificial elements. Expensive counterparts can coexist with more affordable imitations, with a primary focus on comfort tailored to the specific family.
Color Palette
Neutral tones dominate the color palette, including white, black, gray, and brown. A strict color scheme can be complemented by subtle accents in colors like lavender, green, or beige, avoiding "loud" hues. Accentuation is achieved through contrasting colors.
Special attention is given to the abundance of glazing in minimalist design. This not only visually expands the living space but also maximizes natural light intake, creating a sense of depth. Windows, especially if facing south, undergo additional tinting to regulate the light flow, contributing to a comfortable indoor climate. The rectangular shape of window openings is a standard, adhering to minimalism and excluding the use of arches, ornamental details, or stained glass.
To commission a project for your home, CONTACT US.



