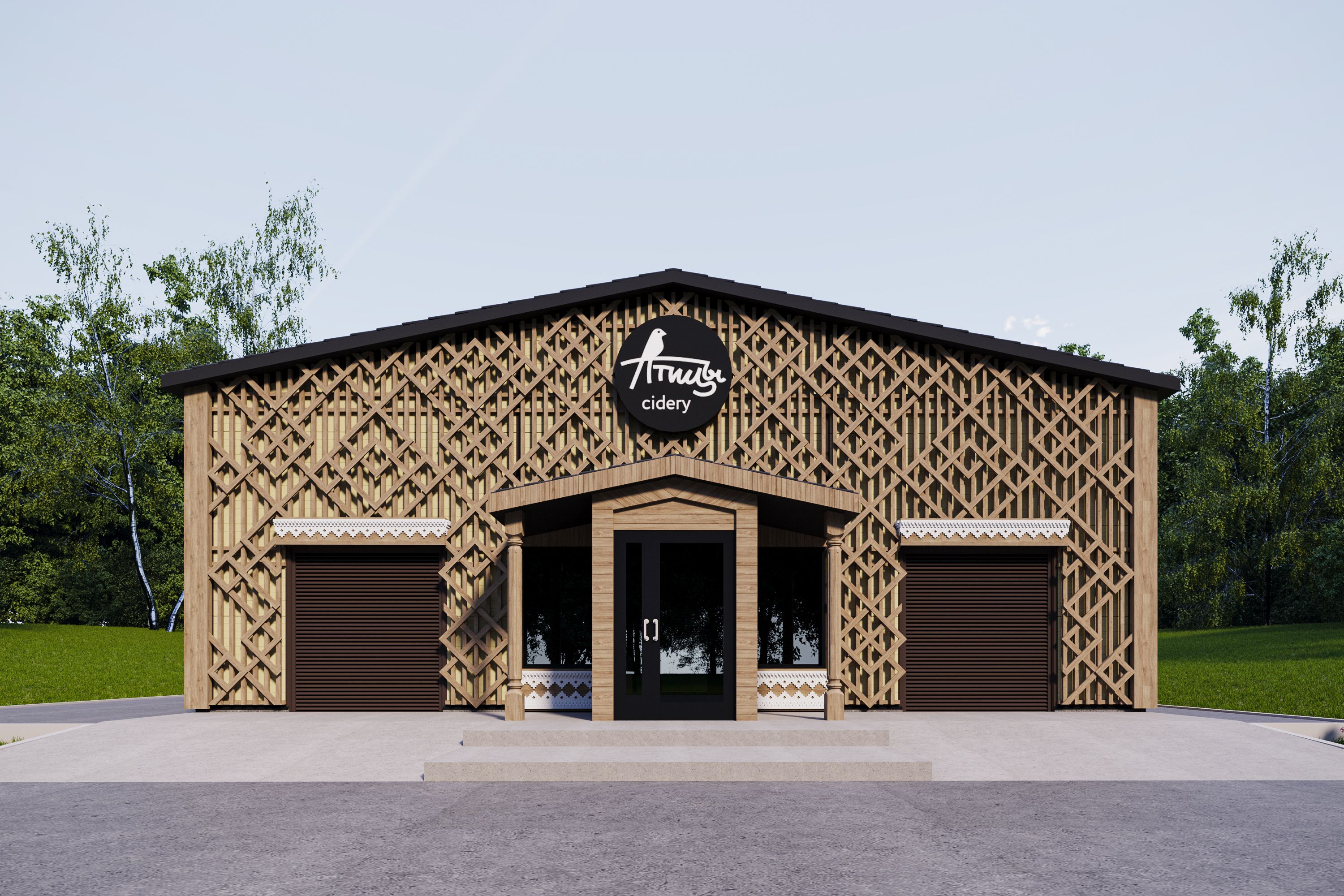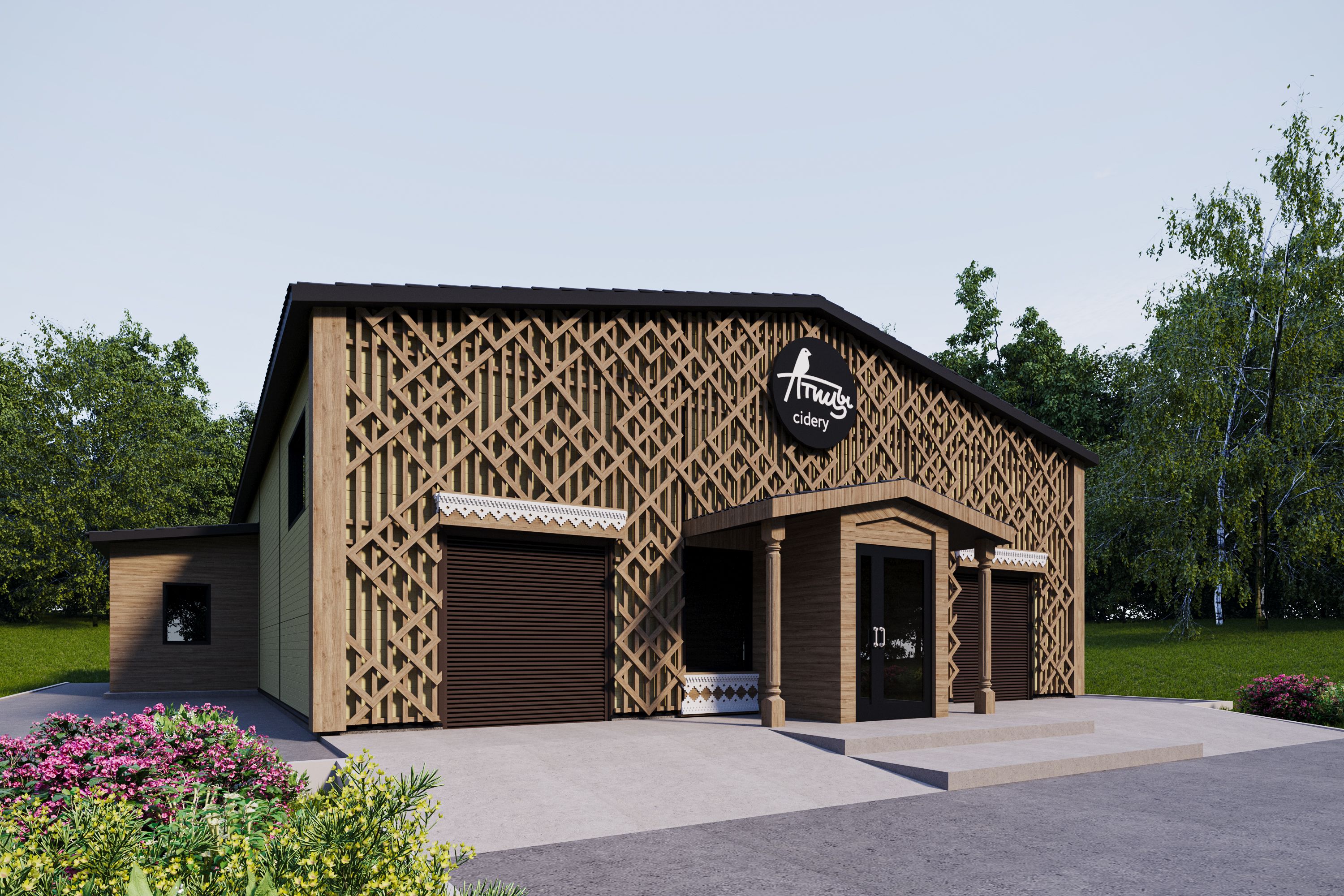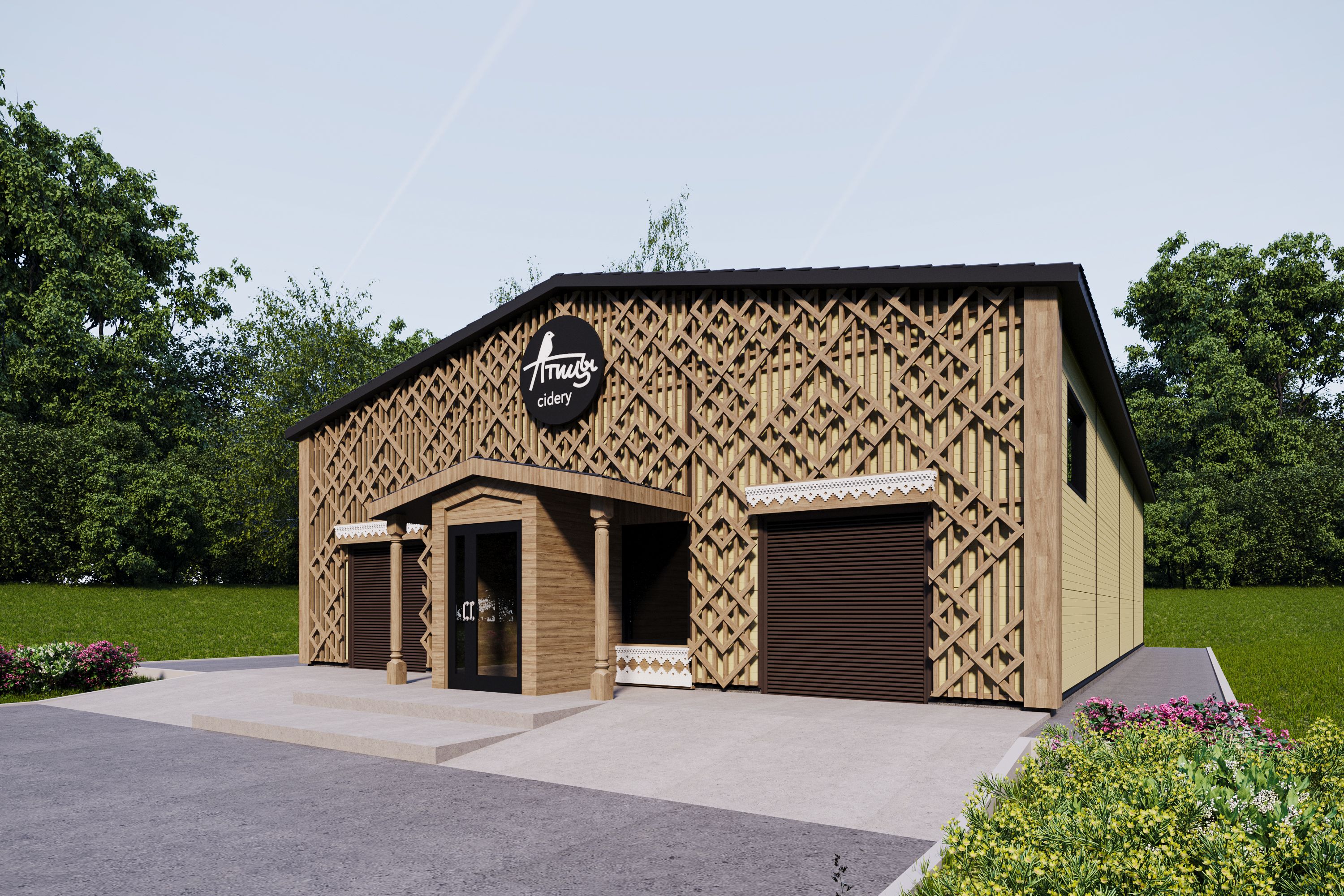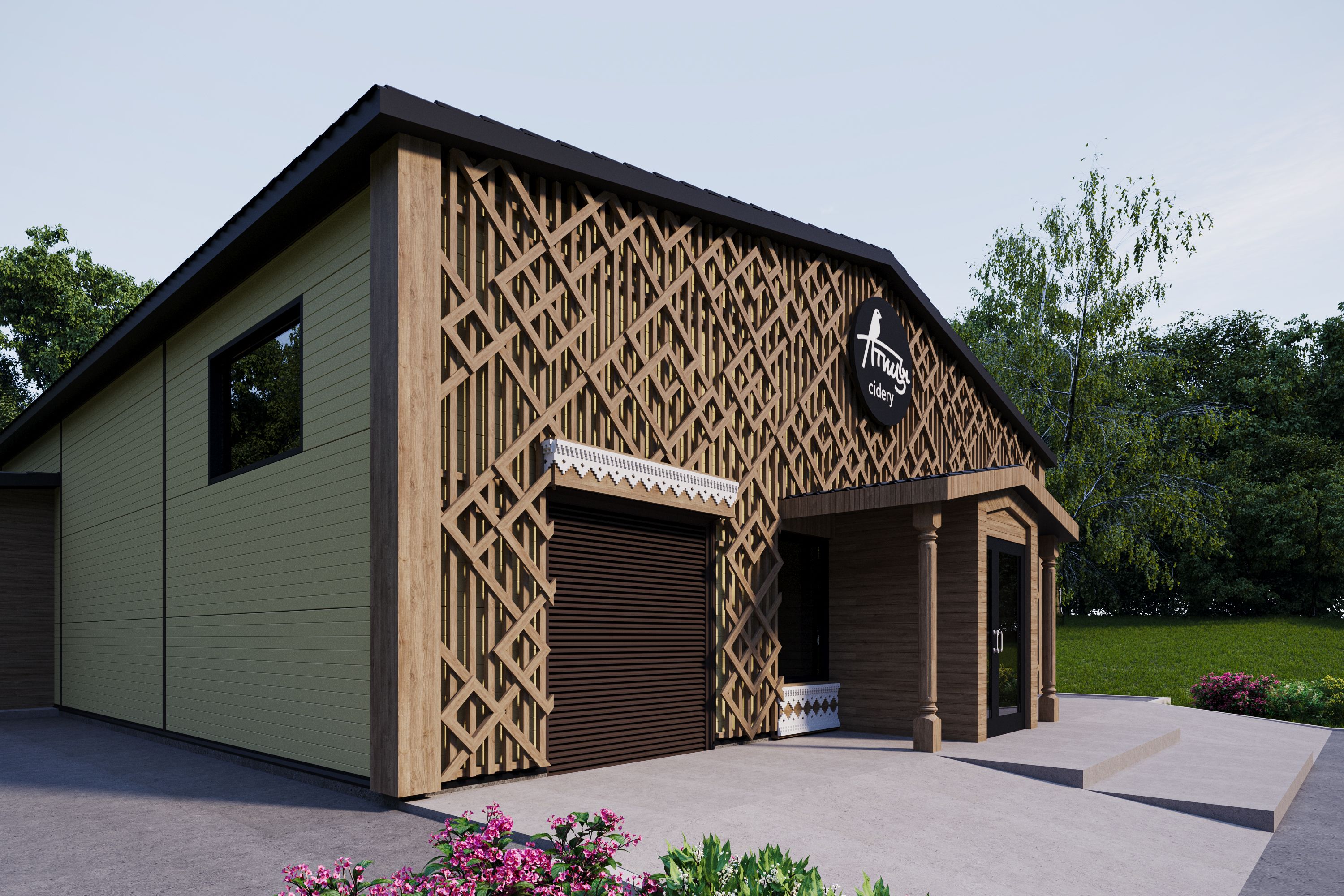Cider Brewery Façade Design
Facade Design for the Cider Brewery
This project was initially conceived as an interior design undertaking. After completing the design of the tasting room at the Cider Brewery, the client approached us with a request to enhance the building's facade. The existing rectangular building with a metal frame and yellow sandwich panels did not reflect the Neo-Russian theme that was showcased in the interior design. You can view the project here.

Initially, the building was located in a field, away from the village and neighboring structures. Our task was to create an attractive facade that would reference the Russian village and folk crafts, thereby demonstrating that cidermaking is also a modern Russian craft. The Cider Brewery plans to hold tastings for interested clients and host groups of industrial tourists, including local residents. The facade should make an impression and be memorable, using visual sensations and elements of fairy-tale to create a positive user experience that supports cider sales.

To implement this idea, we selected a corresponding set of reference images. At the same time, we considered the structural scheme of the facade - sandwich panels. The suspended decorative facade had to be lightweight and simple to execute without resorting to structural calculations.


We then drew two sketches in AutoCAD, which we then visualized using AI tools. We presented these sketches to the client, who chose the one he liked best. After that, we proceeded to develop working drawings.
According to our project, the first row of beams is attached directly through the sandwich panels to the metal frame posts. The second row of beams, serving as the latticework, is attached to the first row, and the decorative boards are then mounted to this latticework.
As a result, the facade style turned out to be a mix of Scandinavian and Russian aesthetics. The reference to Russian traditions here is the eaves, which we placed under the windows of the Cider Brewery's tasting room and on the shutters covering the loading/unloading entrances from the production area. In this way, we wanted to maintain simplicity of manufacture and a repeatable pattern across the entire facade, which also referenced the repeated production of cider and its seasonality.
Architect: Ekaterina Proskurina
Assistant Architect: Daria Yashnikova
Visualization Architect: Roman Staroverov






