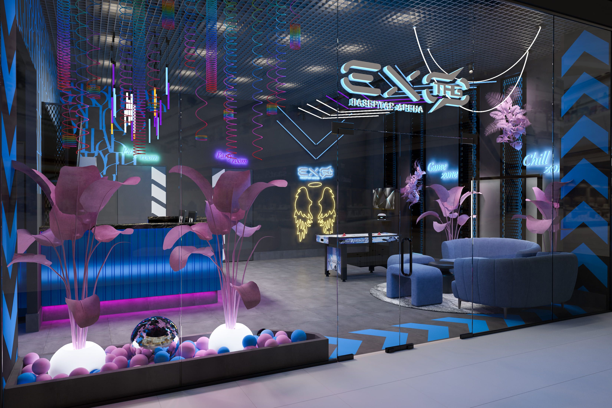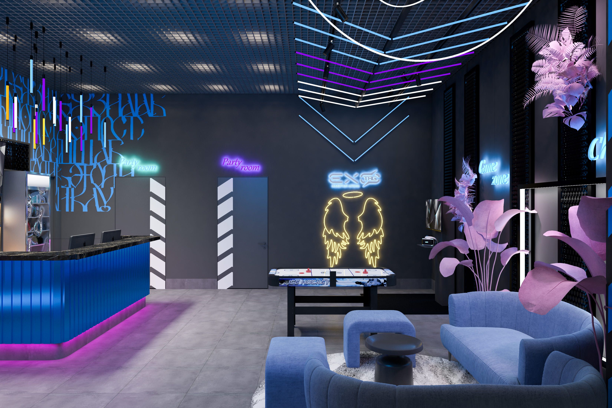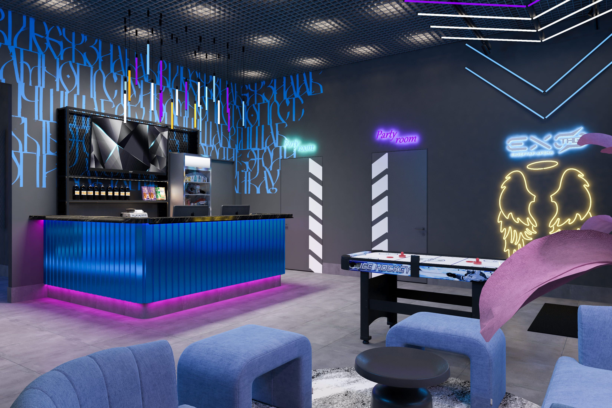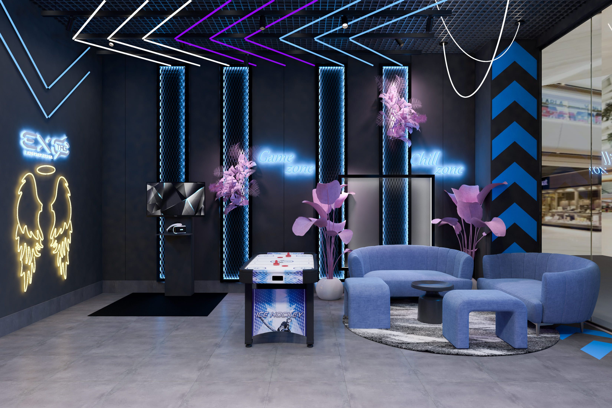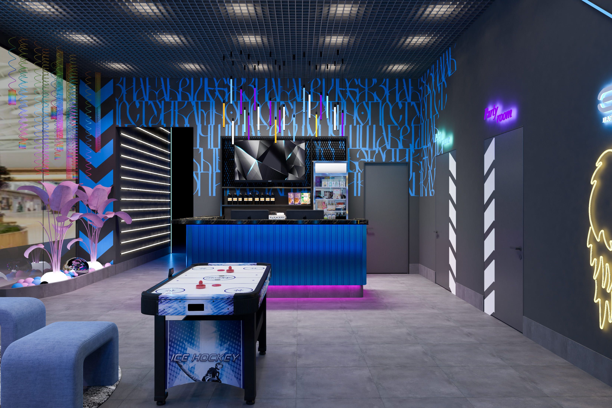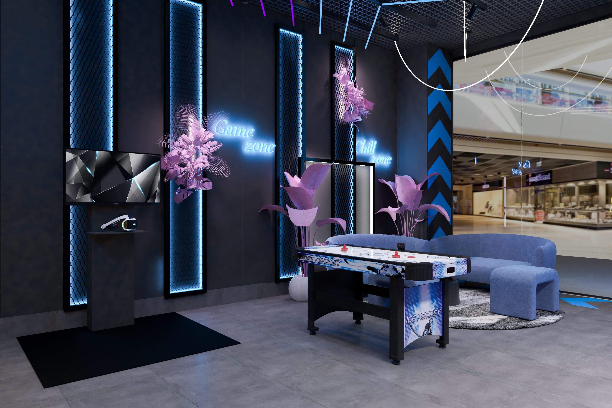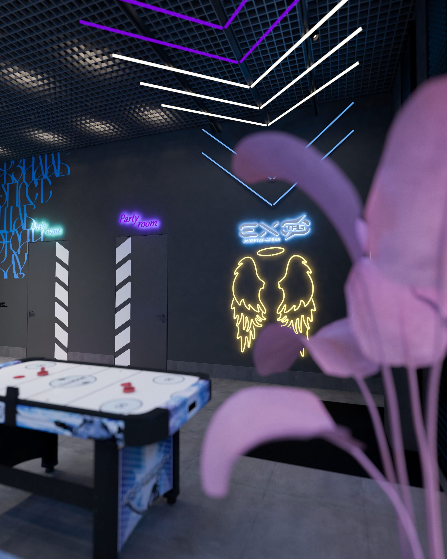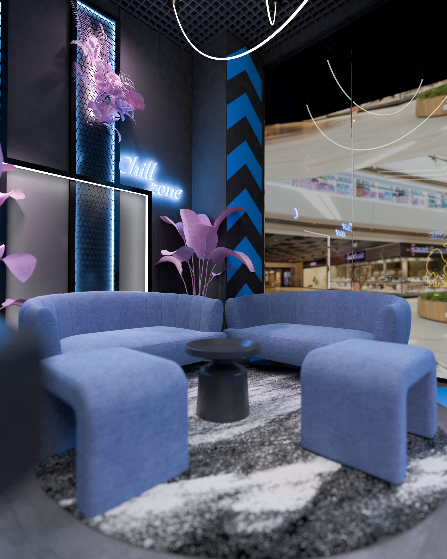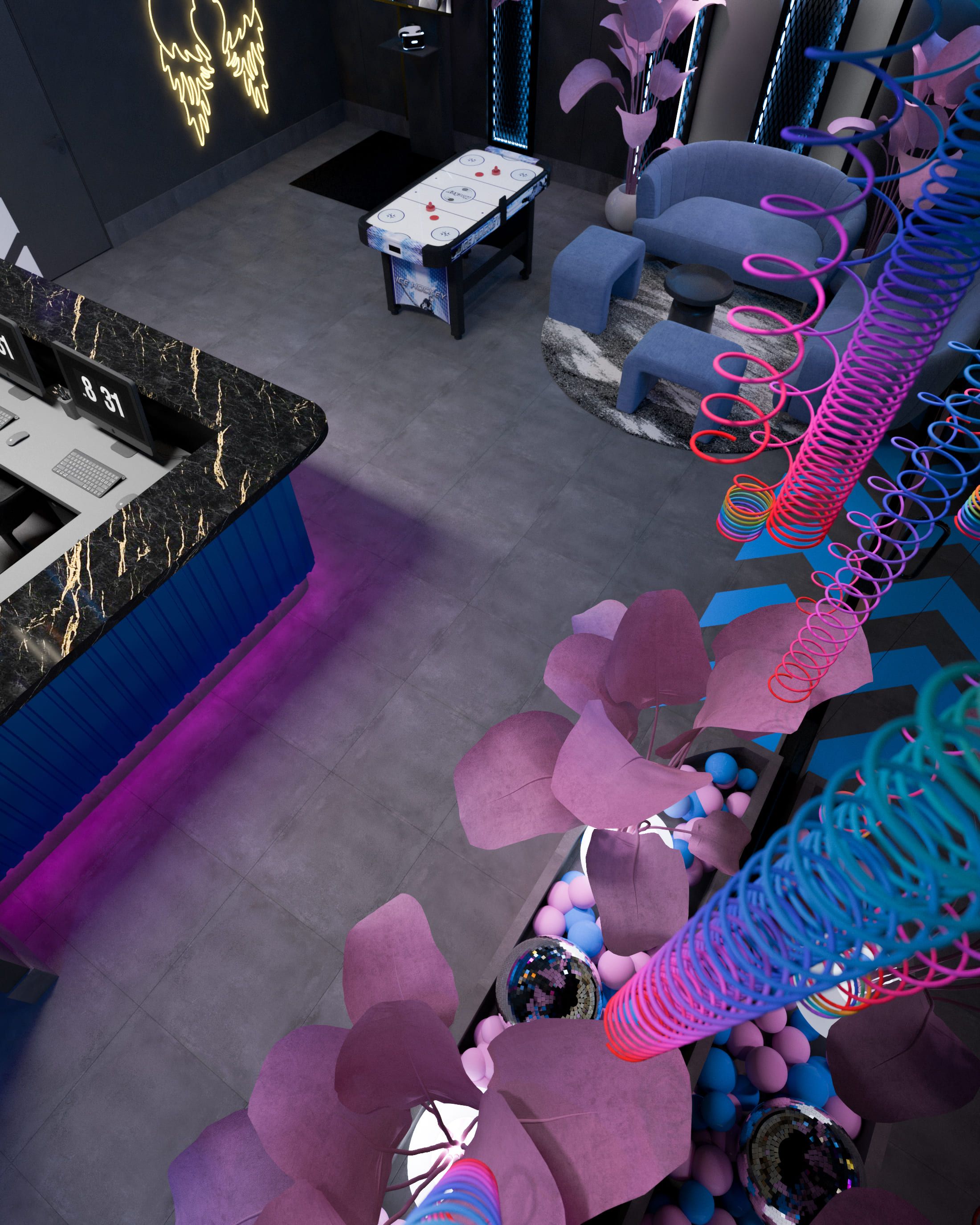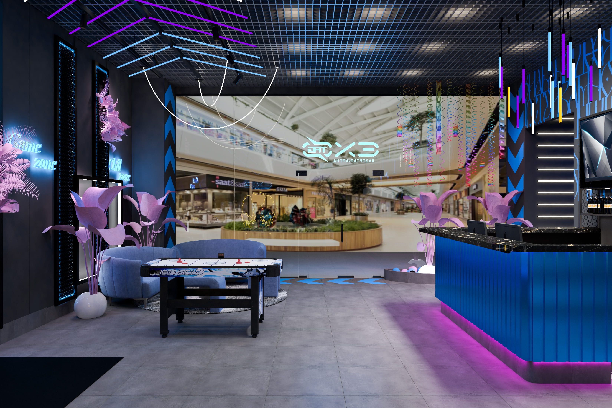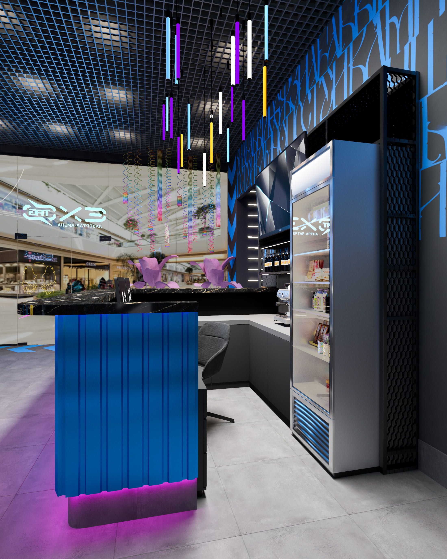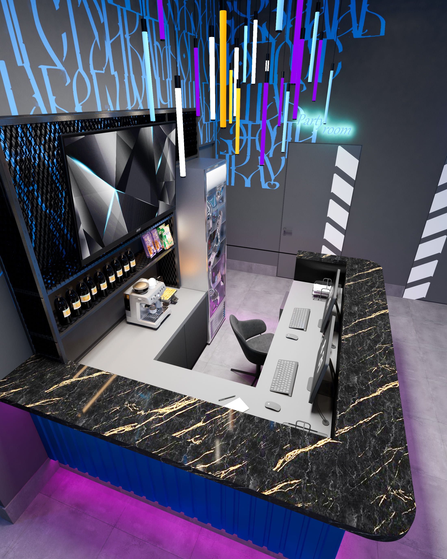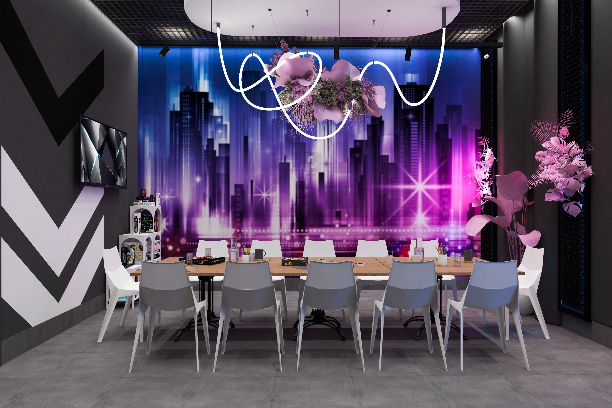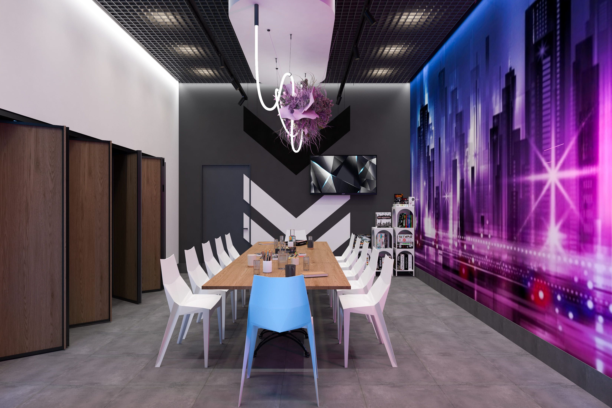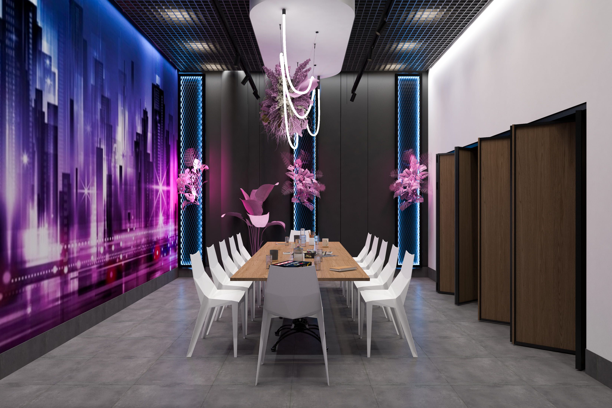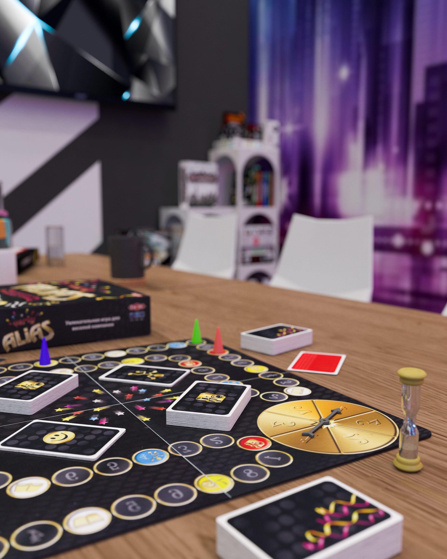Slavic Cyberpunk Laser Tag Arena EXO Tag
Laser tag is an interactive team game where players use special blasters (devices simulating weapons) with infrared sensors to "hit" opponents.
Laser Tag History:
- The game's origin dates back to 1979-1986 when the Worlds of Wonder company developed the first commercial laser tag system.
- Initially, the concept was created as a training system for the US Army, using infrared sensors to simulate combat.
- In 1986, the game became massively popular entertainment among children and teenagers.
How to Play Laser Tag:
- Players are divided into teams
- Each player is given a blaster and a special vest with sensors
- The goal is to "hit" players from the opposing team with shots
- Upon hitting, sensors on the vest register the "hit"
- The team with more points wins
Modern laser tag venues are equipped with special labyrinths, obstacles, and interactive zones, making the game maximally exciting and dynamic.
Interior Design Inspiration
The concept of our interior was born under the influence of the "Cyberpunk" game aesthetic, which literally turned ideas about futuristic design upside down. We created a dramatic space with a deep black background, literally dotted with light sources and neon accents.
Working with black is a real challenge for designers. This color is capricious: absorbs light, creates optical illusions, and requires a special approach. We spent a long time selecting a shade from the NCS catalog and settled on a unique color - neither black nor graphite-gray. It's a complex, multifaceted shade that creates depth and mystery in the space.

Selected non-black and non-gray colors for the project by NCS
The waiting area interior is a true calling card of the establishment in the Gagarinsky shopping center. It's the first thing visitors will see before immersing themselves in the neon labyrinth of the game, and the last space that will meet them after an intense battle.
The space is functionally zoned:
- Chill Zone - an area with sofas for relaxation
- Game Zone - a space with air hockey and VR technologies
- Reception-bar zone with drinks
The hall is designed as psychological preparation for the game and a soft exit from it. There are also two doors to banquet halls - Party Rooms, which are perfect for corporate events, birthdays, and other celebrations. Separately, there's an inconspicuous door for briefing before the game.
Our concept is to create not just an interior, but an entire world that captures you from the first second and doesn't let go even after the game ends.

First project sketches processed using AI and reference series

The entire interior is built on the use of black, blue, and pink as an accent color, with a huge number of light details.
I'll continue translating the rest of the document:
What is Cyberpunk?
Cyberpunk as an interior style represents a futuristic aesthetic, drawing inspiration from science fiction works of the 1980s and contemporary technological trends, literally permeated with the spirit of technological revolution and urban dystopia.
Conceptually, cyberpunk design emerged at the intersection of literary dystopia, punk culture, and technological futurism, drawing inspiration from writers like William Gibson and visual images from films like "Blade Runner," which set the matrix for aesthetic perception of a high-tech urban world.
Visually, the Laser Tag style resembles the setting of a futuristic metropolis with elements of high-tech eclecticism, where traditional ideas about space design are radically transformed under the influence of technological progress. As characteristic features of cyberpunk aesthetics, we used sharp geometric shapes, such as light arrows on the ceiling, arrows on the walls, neon lighting, openly demonstrated hanging neon wires, covered the ceiling with a large-cell grillage, lined the bar with metal, and showed technical elements of structures - metal mesh.
Although Laser Tag and cyberpunk originally appeared in the West, we decided to add Slavic color to this story.
On the main wall behind the bar, we placed a neon inscription in Cyrillic - this is a kind of linguistic portal that transforms the cold technological aspect on one side into a warm cultural message on the other. This is our way of showing that even in a modern technological game, our cultural identity and Slavic and Orthodox tradition can be reflected. Now Laser Tag looks not just like a Western entertainment, but like a game that speaks the language of Russian youth.
Color Palette
The Cyberpunk color palette traditionally is built on a contrasting combination of black, gray, silver with bright neon insertions - electric blue, acid green, aggressive purple, which create an impression of energy intensity and technological expression.
The cyberpunk style design is predominantly popular among young people, technology enthusiasts, gamers, and representatives of creative industries. By applying this style, we wanted to communicate in their language and perceive this style not just as a decorative solution, but as a philosophy of human and technology merger.
Our approach to creating the Laser Tag interior goes far beyond simple space decoration. We created a multi-layered environment where every decorative element carries not only an aesthetic but also a functional load. Technological lighting transforms the interior into a living, breathing organism - every corner of the space can change its mood, react to human presence, and create interactive visual effects.
Marketing in Design
We paid special attention to the marketing component. Photo zones are equipped with elements that instantly catch the eye and provide free brand advertising. The laser tag logo is designed to inevitably appear in the frame - it will "travel" through social networks along with photos of satisfied visitors.
A bright accent is the zone with wings, proudly towering with the logo. This is not just a decorative element, but a real marketing tool that creates a memorable moment for each guest. People will want to take a photo against the background of the wings, thereby involuntarily becoming brand ambassadors.
Thus, we created a space that lives, breathes, develops, and constantly communicates with visitors through the language of light, technology, and visual images.
Main Tasks
When creating our project, we tried to use every square meter of space as efficiently as possible. In the waiting area, we placed a cozy space for 5-6 people, where guests can have fun playing air hockey or immerse themselves in an exciting virtual reality world.
Due to the limited area, we had to creatively approach space zoning and combine the reception with the bar. This compact space became a real center of attraction and control. Two computers are installed behind the counter: one for guest registration, the second for monitoring the labyrinth.
A TV hangs above the bar, which instantly attracts the attention of players emerging from the labyrinth - here they can immediately see the current game score. The bar counter itself is equipped with everything necessary: a refrigerator with cold drinks, a modern coffee machine, a waffle maker, and all consumables that guests might need.
Lighting
To immerse the space in the cyberpunk atmosphere, we literally "drew" light, turning it into the main decorative element of the interior. The main lighting is created by overhead fixtures behind the grillage, which form a rhythm of circles evenly spreading over the entrance area, like impulses of an electronic system.
Above the reception-bar, we concentrated accent suspended light from colored neon sticks - they play the role of technological markers, emphasizing the functionality of the space.
The area with air hockey and VR space received a special lighting solution: neon arrows run along special tracks, on which track spotlights are also placed. This technique creates an impression of dynamics and constant movement, which perfectly corresponds to the spirit of cyberpunk.
The relaxation area with sofas and poufs is crowned with a chandelier made of flexible neon - its soft, iridescent light creates a contrast with the sharp technogenic lines of other zones.
CONTACT US on Telegram or WhatsApp for a free consultation.
Architect: Proskurina E.
Design Visualizer: Efremova D.



