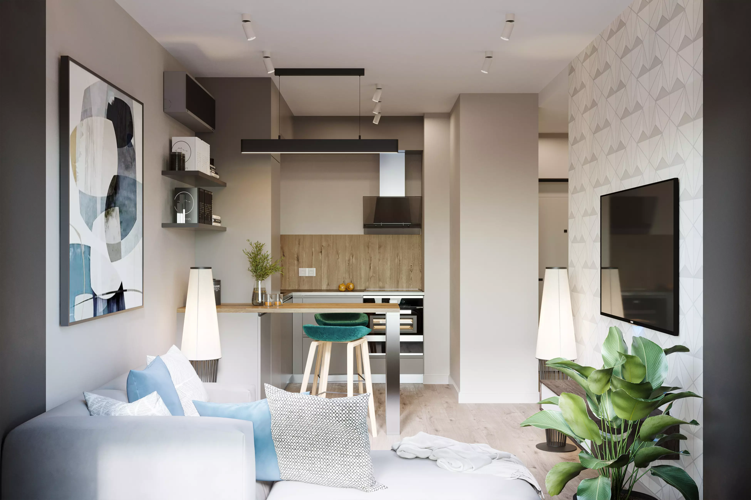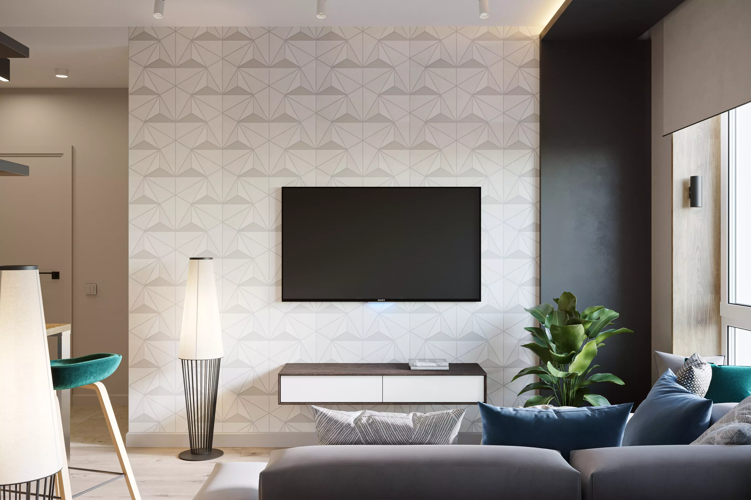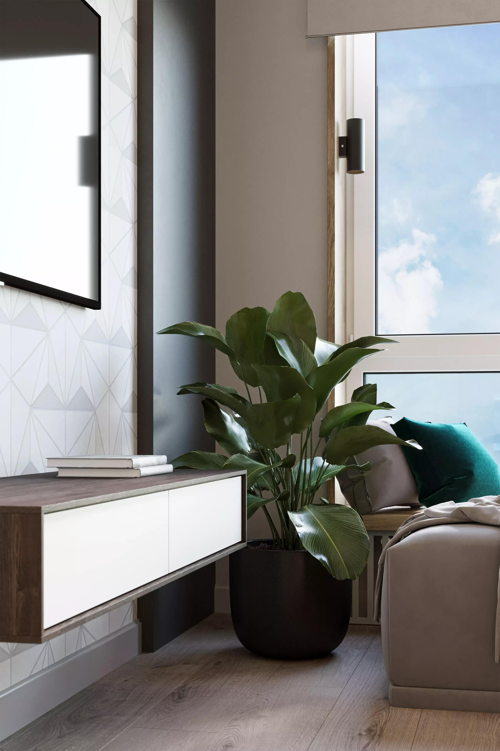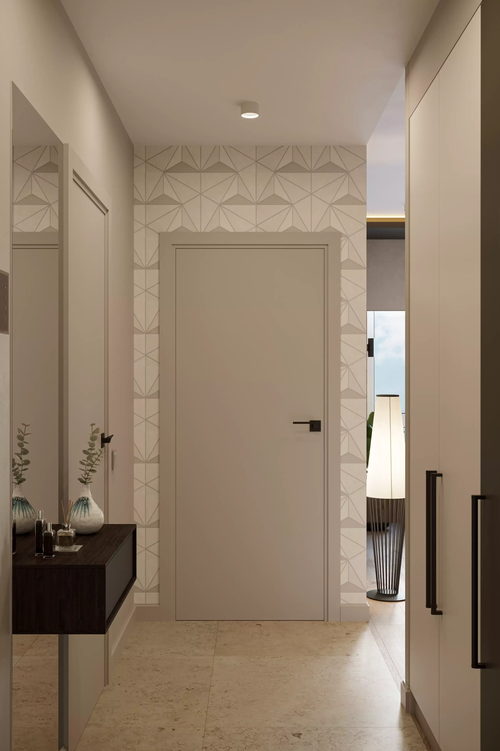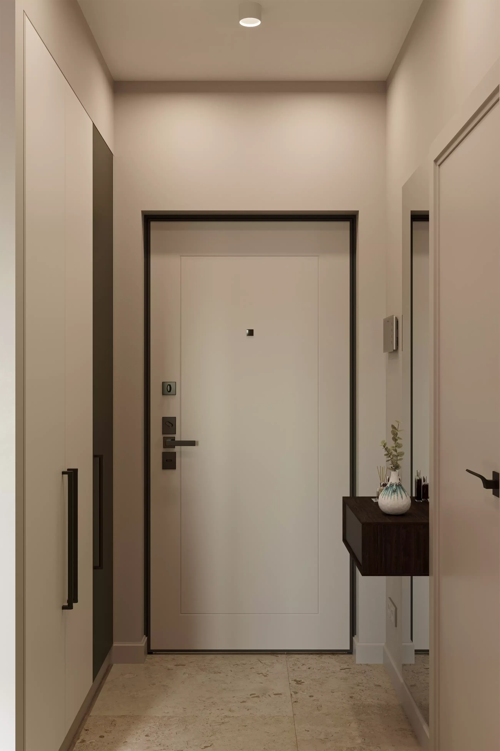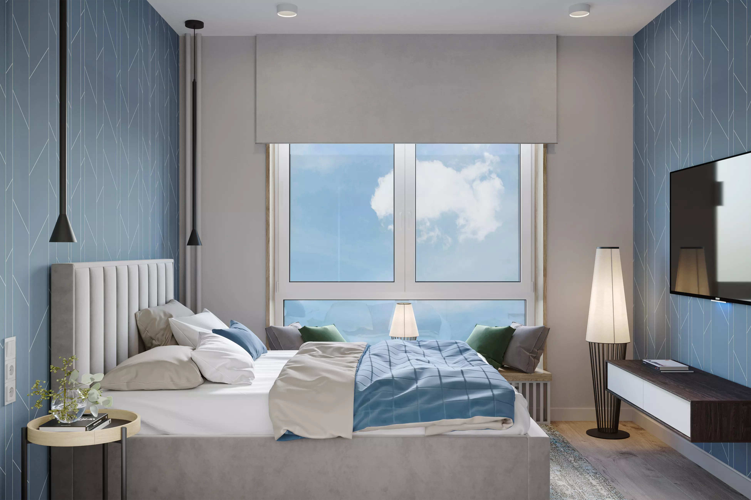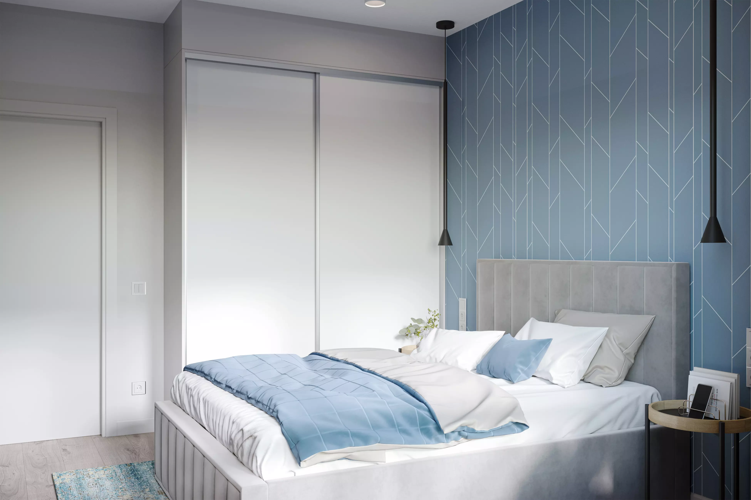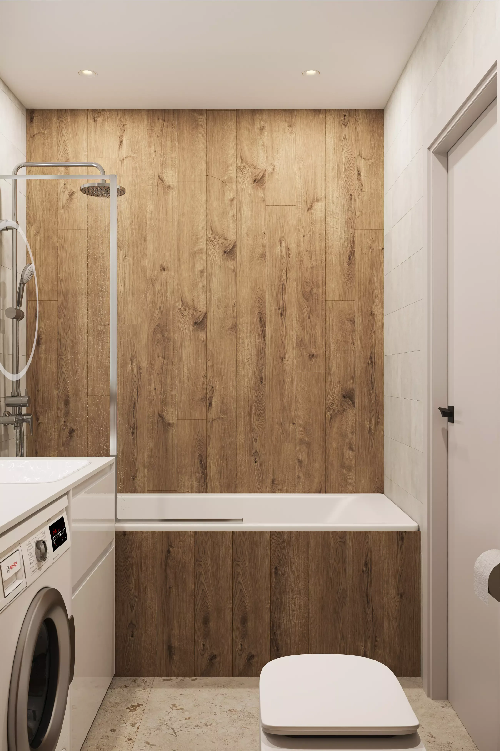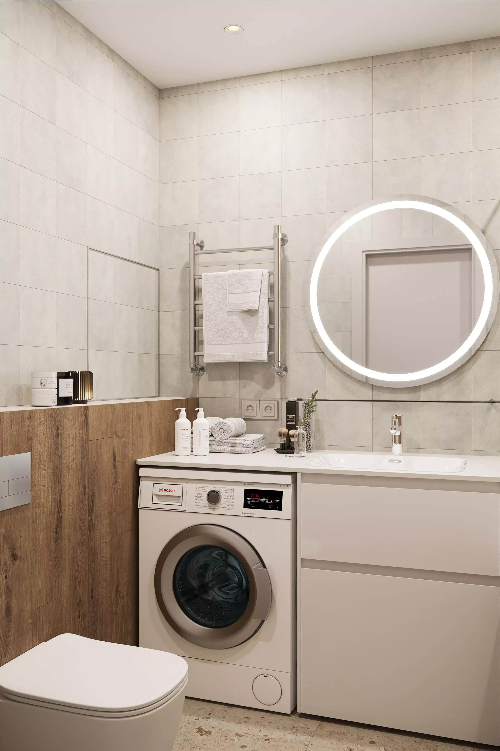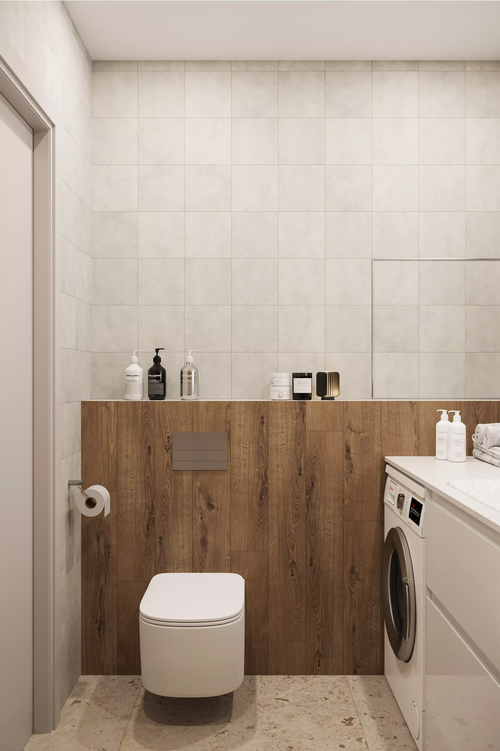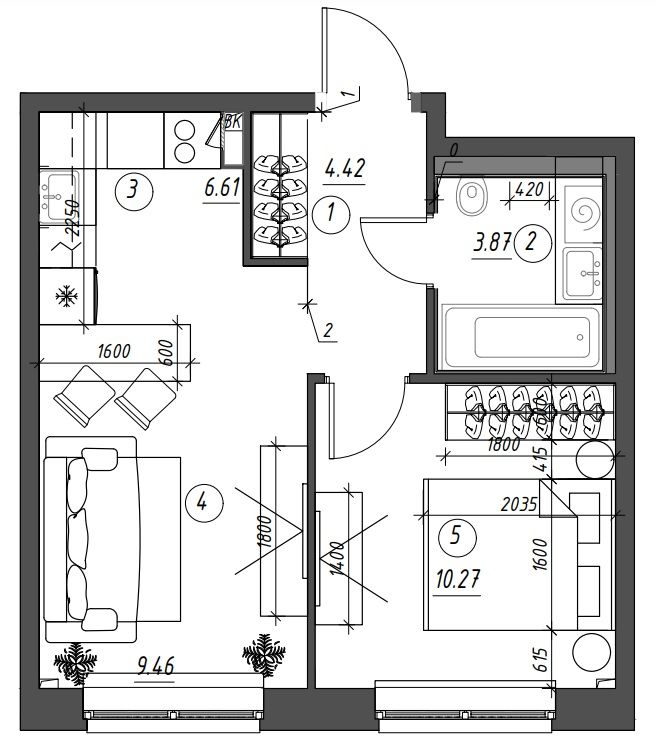One Bedroom Apartment
One Bedroom Apartment Design
Thise One Bedroom Apartment apartment is a modern type that has specific layout and functionality features. The living room is called a kitchen-living room and combines the cooking and dining area with a seating area.
It is so-called "Euro-Studio". The name comes from the combination of the words "European standard two rooms," which coincides with the English term "two-room apartment" used to denote apartments with two rooms. Today, the term "Euro-Studio" is widely used in the construction industry and real estate advertising to refer to two-bedroom apartments with a modern kitchen-living room combination. Essentially, it is a one-bedroom apartment where the kitchen area includes a seating area with a sofa, serving as a living room.
The layout of a "Euro-Studio" apartment usually includes a spacious kitchen-living room, a separate bedroom, and a combined bathroom. Typically, such an apartment has an area ranging from 35 to 50 square meters. The main idea behind the layout of a "Euro-Studio" apartment is to provide maximum functionality and convenience within a small space.
Attention!!! This design project is for sale. Just contact us.
This project was part of a competition. One construction company launched an open competition for the standard finishing of the proposed studio and "Euro-Studio" apartments. We prepared a project for the competition in a modern minimalist style, using neutral and timeless trendy colors such as gray-beige, gray, and beige. Additionally, we incorporated wooden textures and contrasting anthracite dark gray color into the interior design.
The competition entry consisted of:
- 3D visualizations of the interior;
- 3D visualizations of the finishes (without furniture);
- project drawings, including custom furniture drawings (kitchen and cabinets);
- cost estimates with a selection and cost of finishing materials within a budget of 270,000 rubles;
- cost estimates with a selection and cost of furniture within a budget of 910,000 rubles.
In the design solutions, anthracite gray portals draw attention to the walls with windows and serve as a visually aesthetic design feature that is relatively easy to implement during construction. The portals also have built-in lighting on the ceiling, which is another visual element that adds appeal. The effect is enhanced by the striped anthracite gray wall finish and the use of wooden window frames. The apartments in the "Samolyot" residential complex feature popular semi-panoramic windows. We have designed the windowsills to be suitable for sitting, which is particularly relevant for organizing gatherings in the apartments we have designed. The radiators are concealed by lattice screens.
Convenient wardrobes are designed for storing outerwear and everyday clothing and household items upon entering the "Euro-Studio" apartment. The utility closet with the electrical panel is intentionally separated for safety reasons.
A built-in wardrobe is designed for storing everyday clothing in the bedroom of the "Euro-Studio" apartment. The choice of a built-in wardrobe is deliberate, as it is more convenient to use given the dimensions of the bedroom. The console table under the TV in the bedroom can also serve as a vanity table.
The kitchen table forms an "island" that can be used for dining and food preparation.
The walls of the apartment are finished with paint. Visual accents in the rooms are created by using wallpaper with pleasant geometric pattern. In the Euro two-bedroom apartment, this includes the wall with the TV and the finishes of two opposite walls in the bedroom. Wood-imitating tiles are used in the bathrooms.
At the request of the competition, we also designed desk lamps and umbrella floor lamps. The commercial proposal for manufacturing these lighting fixtures was included with the competition application.
The prices in the tables with finishing materials and furniture, plumbing, and lighting selections are retail prices from open sources (excluding non-standard and built-in furniture) at the time of preparing this project. This project has a predetermined implementation cost.
The cost of implementation (construction) based on the design project starts from 17 000$.
All estimates and lists of materials are calculated based on products from domestic companies or companies with Russian participation: plumbing from the domestic brand Rosinka, Akvanet, Sanekhnika Online, electrical products from Werkel, lighting from Maytoni, wallpapers from Palitra, paints from Yaroslavskie Kraski, and others.
If you are interested, you can also purchase this ready-made interior design project for the apartment, which includes 3D visualizations, a set of construction drawings, a materials list with links to manufacturers (where to buy them), and a furniture list with links to manufacturers. Simply fill out the CONTACT FORM and write "I want the design like in one bedroom apartment at you web site".






