How to Plan a 10–12 m² Kids’ Room: Smart Layout, Zoning & Design Tips
Kids’ Room Layout: Modern Ideas and Smart Tips
A modern children’s room blends comfort, safety, and functionality.
Take a thoughtful approach when setting it up, considering the child’s age, interests, and even gender. Plan dedicated areas for sleeping, studying, playing, and storage. Talk through the design with your child—they’ll likely have their own ideas and wishes. Below, we’ll explore how layouts differ for toddlers vs. school-age children, trending colors and materials, space zoning tips, furniture selection, and how to style the room.
I’m Ekaterina Proskurina, an architect specializing in children's room design, helping families plan their kids’ spaces before renovations begin—smart, practical, and tailored to the child’s age and gender. My service is a cost-effective alternative to a full design project, delivered within 7–10 days starting at 320 $. More details on my website.
Join my Telegram channel for detailed tips on creating child-friendly interiors.
Age-Appropriate Design: Toddlers vs. School-Age Kids & Teens
A room for toddlers (up to 6–7 years old)
Safety and space for play come first for the youngest children. Keep furniture to a minimum, with rounded edges and only the essentials—and always safe ones. Instead of tall wardrobes, opt for low shelving or open bins where little hands can reach. Use socket covers, window locks, and soften hard surfaces with textiles. Create plenty of open floor space for movement: think climbing walls, a play tent, or a mini playhouse. A chalkboard wall is a great idea—it lets your child draw freely. Add a cozy reading corner with a beanbag or hanging chair. The color palette should be cheerful, but avoid overwhelming, bright tones. A neutral background with colorful toys and accessories creates a balanced environment that won’t overstimulate.
A room for school-age kids and teenagers (7+ years)
As your child grows, their room transforms from a play area into a multifunctional bedroom and workspace. Younger schoolchildren may still have toy collections and themed décor, but for teens, that space is better used for hobbies and studying. The focus shifts to a study zone—with a desk and chair at the right height and good lighting. Adjustable “growing” furniture is a smart investment, as it adapts to your child over the years. Transforming pieces are great too: for example, a sofa bed that frees up daytime space or modular storage systems.

Boys’ room layout by KPD.design
For teens, the room reflects their personality. Let them choose the style and décor—your main role is to ensure comfort with a proper bed and workspace. By high school, the sleeping area becomes “adult” with a full twin or even double bed, or a sofa bed. A standard desk is replaced with a larger computer desk and ergonomic chair. Teen girls may want a vanity table, full wardrobe, and mirror; boys might need space for hobbies like music, model-building, or gaming. Toys and fairy-tale wallpaper give way to posters, personal collections, or sports awards. Still, teens need both privacy and social space, so include a cozy corner for reading or hanging out with friends.
Color Palette & Materials: What’s Trending
Neutral base + bright accents
Designers agree: a neutral backdrop with bright pops of color works best for children’s rooms. Light tones—gray, white, cream, beige, soft blue, blush pink, or mint—create a calming, spacious feel. These base colors combine easily and let accent pieces stand out: posters, wall decals, rugs, colorful pillows.
Top trend for 2025: nature-inspired pastels like lavender, mint, and peach. These soft tones bring warmth and light into the space. Also in vogue: deep rich tones like emerald or sapphire paired with gold for a sophisticated touch.
That said, trends are just inspiration—your child’s personality comes first. If your daughter loves purple or your son is into space, reflect these interests through accessories and prints, keeping the main palette neutral.
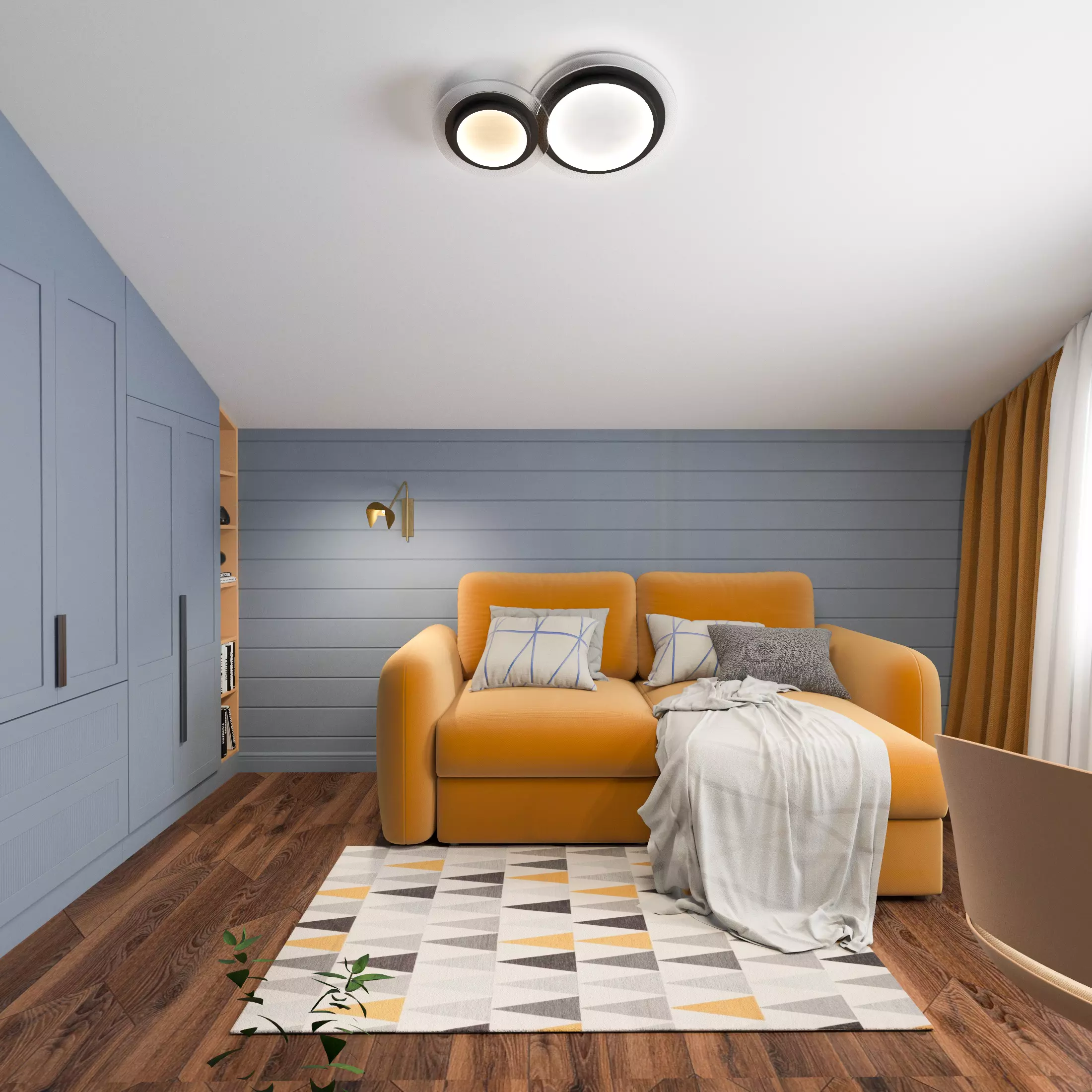
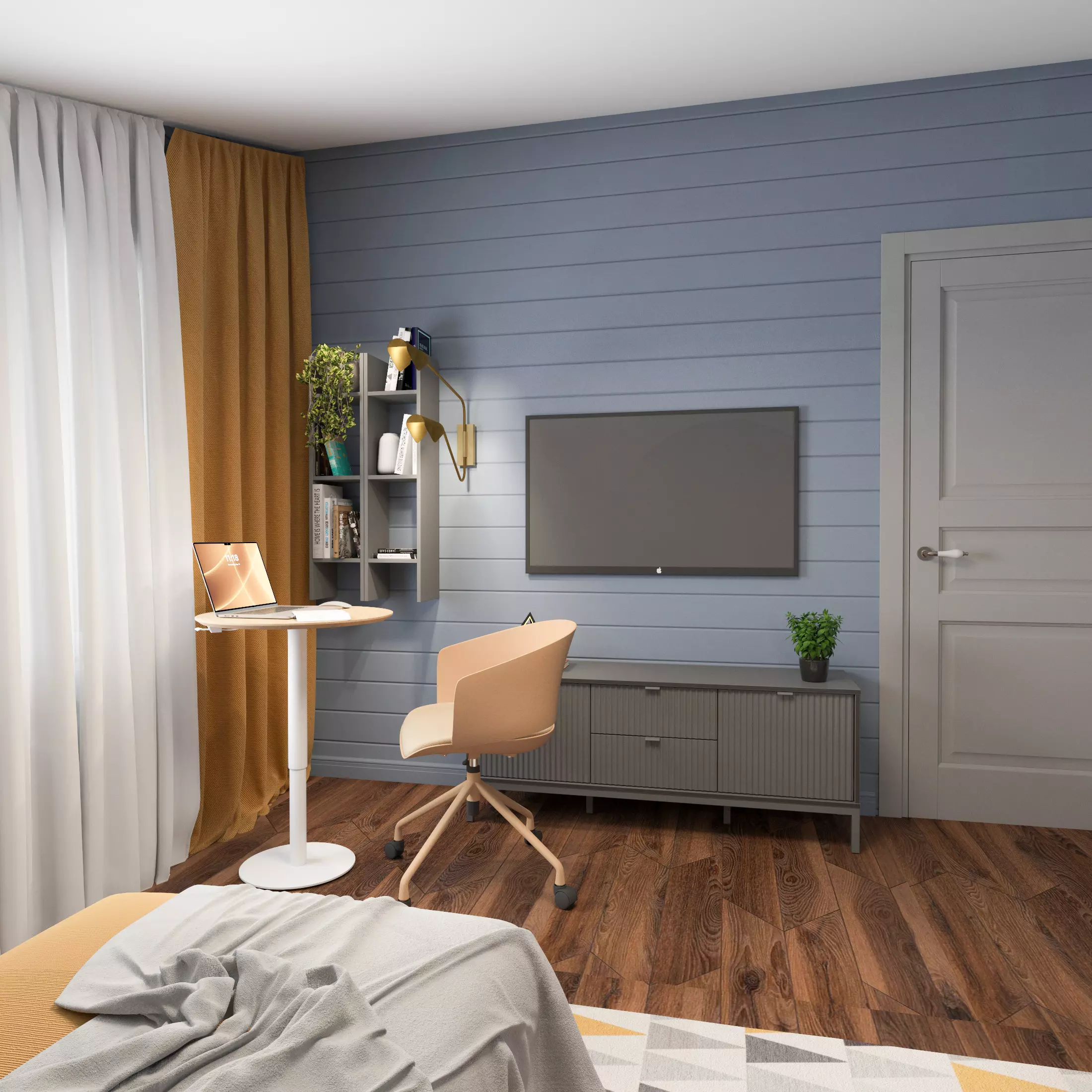
Teen’s room in a country house by KPD.design
Eco-friendly finishing materials
When renovating a kids’ room, prioritize safe, durable, and practical materials. The trend now is eco-finishes: natural wood, cork, and water-based paints. Always check for safety certifications—look for emission classes E0 or E1. Paint walls with odorless emulsion paints, or use wallpapers made of paper, non-woven fabric, or plant fibers like bamboo. Chalkboard paint is a creative option—turn a wall into a drawing surface!
For flooring, prioritize slip resistance and durability. Classic choices include parquet and quality laminate (E0 is best). Cork flooring is gaining popularity—it’s warm, soft, natural, and safe for falls. Another great option is marmoleum—a natural linoleum made from wood flour, resin, and linseed oil. It’s free of synthetics and allergens.
Ceilings should be simple—whitewash, emulsion paint, or drywall. If you prefer stretch ceilings, go for fabric-based ones, which allow air flow and emit no toxins. In general, aim for the most natural, non-toxic materials to ensure a healthy indoor climate.
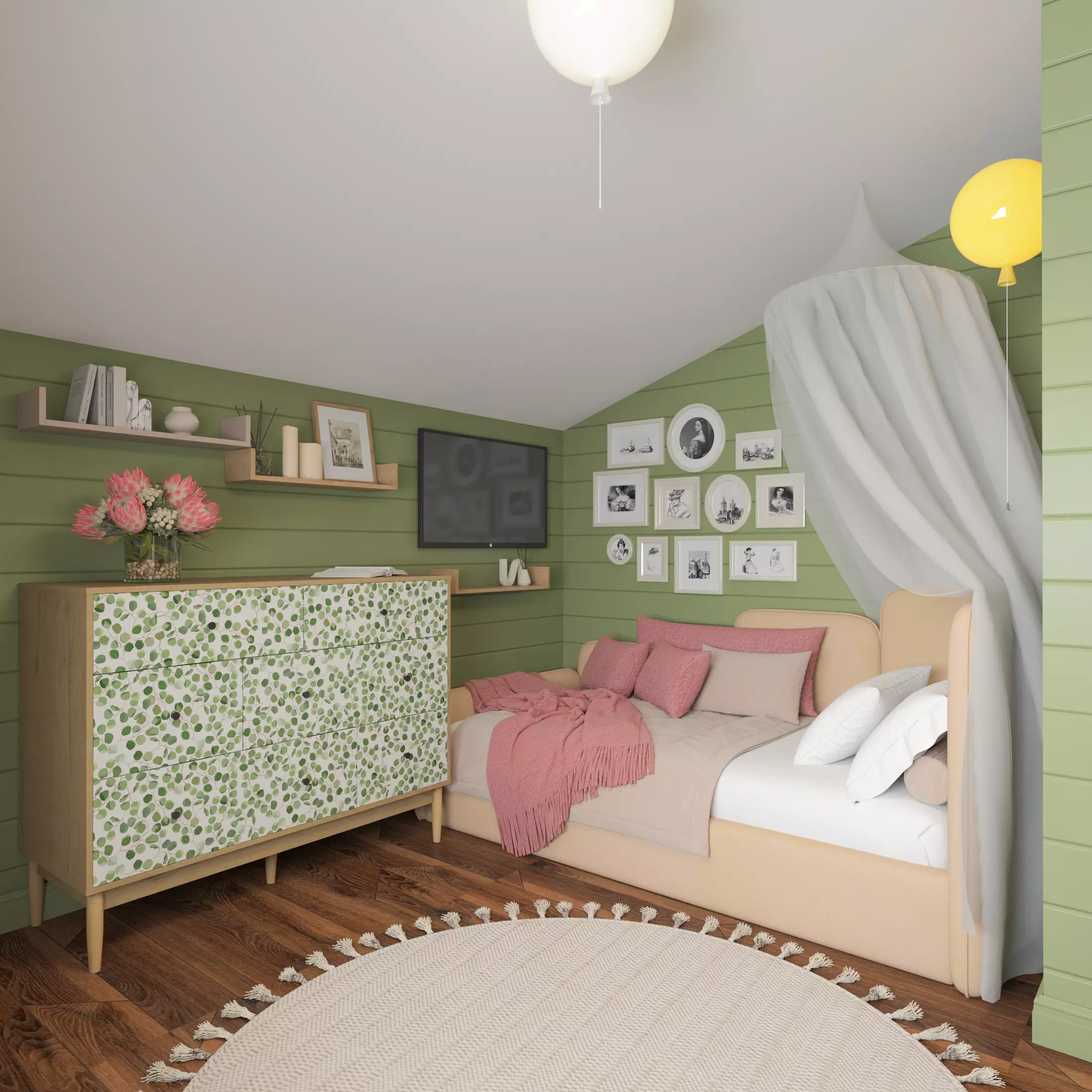
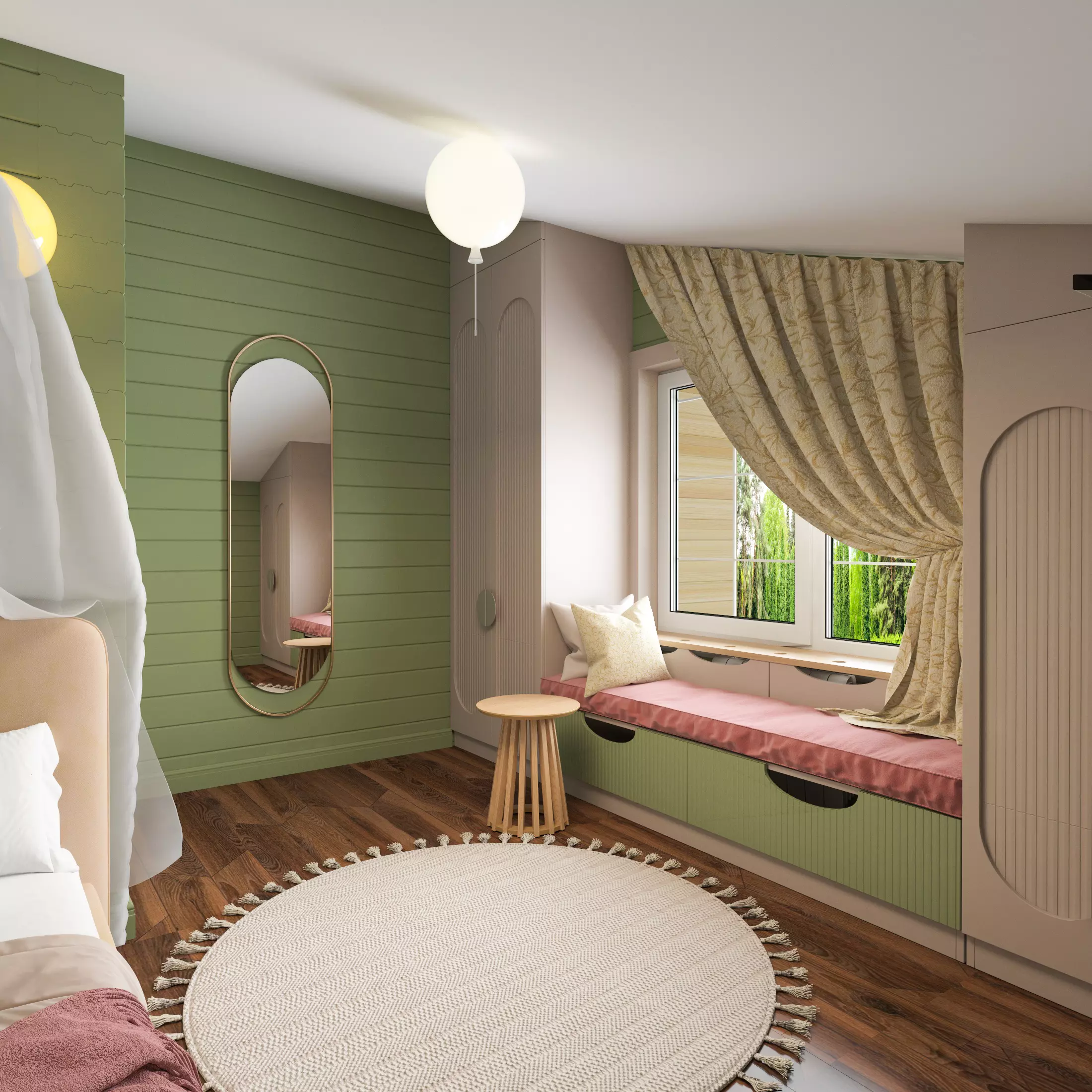
Girl’s middle school room by KPD.design
Zoning: Defining the Room’s Key Areas
Smart room layout means defining functional zones. Even a small room should include at least these basics: sleeping area, study zone, play area, and storage. If space allows, add extras like a sports nook, hobby table, guest spot, or vanity. Zoning can be done visually (via wall color or rugs), with furniture placement, or light partitions like shelves, curtains, or screens. Let’s break down each zone.
Sleeping Area
Place the bed in the quietest, coziest part of the room. Avoid placing it against a window or radiator—that can mean noise, drafts, or overheating. The best option is against a solid wall away from the door, for a “safe haven” vibe.
In small rooms, use compact beds. A loft bed is a space-saver—it can include a study desk, play nook, or storage underneath.
Another great pick is a bed with storage drawers. Younger kids love themed beds (like a race car or house), but keep in mind they may outgrow the design. A timeless choice: a neutral wood or metal bedframe, with personality added through bedding and décor.
Opt for natural fiber sheets (cotton or bamboo) in soft tones, and decorate with a bright blanket and throw pillows for easy style updates. Don’t forget a nightlight or wall sconce near the bed for a cozy bedtime glow.


Room layout designed to grow with your child, starting from infancy
Конечно! Продолжаю перевод со следующего раздела:
Study Zone (Work Corner)
For school-age kids, the study zone becomes the heart of the room. Ideally, place the desk near a window—natural light supports both eyesight and mood. Rule of thumb: right-handed children should have light coming from the left, and vice versa for left-handed kids.
If space allows, position the desk perpendicular to the window so the child can occasionally look into the distance and rest their eyes. For darker times of day, task lighting is essential. Add an adjustable desk lamp with a focused beam to reduce eye strain.
Choose an ergonomic chair that supports good posture—ideally, one that’s height-adjustable to “grow” with your child. For organizing textbooks, notebooks, and supplies, shelves and cabinets near the desk are a must. Install wall-mounted shelves above or next to the desk—just not too high. A good rule: the shelf height should be your child’s height + 30 cm, so they can easily reach everything.
Heavy books go on lower shelves, lighter items on top. In small rooms, widen the windowsill and use it as a built-in desk—stylish, space-saving, and full of daylight.
You can make the study area motivating by adding a magnetic or dry-erase board for notes, schedules, or your child’s art. Psychologists recommend touches of yellow, green, or blue in the study area to improve focus—this can be the chair, lamp, or desk organizer.

Teen boy’s room layout by KPD.design
Play and Relaxation Area
Even the most studious child needs a space to unwind and play. For preschoolers, the play zone often takes up most of the room—leave the center of the room open with a soft rug for building blocks and active play. Keep a toy bin or basket nearby for quick cleanup.
The play area might include large items like a toy kitchen, garage, or dollhouse, or be themed—for instance, an art corner with an easel. As kids grow older, the play zone shifts into a relaxation area: a mini sofa, bean bags, or a cozy nook where they can read, game, or hang out with friends.
If there’s space, hang a trendy hammock chair—a hit among teens. Active kids can also use a sports corner with a climbing frame, pull-up bar, or exercise mat.
In smaller rooms, skip fixed partitions for the play zone—use wall color, rugs, or lighting instead. For example, a ceiling light can define this space, creating a warm, playful vibe.
Safety is key here: remove fragile items, and keep tech or valuables out of the way of roughhousing.
Storage System
Smart storage solutions help keep the room tidy and spacious. Avoid bulky wardrobes. Instead, go for compact yet roomy options like a corner sliding-door wardrobe—space-efficient and high-capacity. Mirror doors can brighten the room and make it appear larger.
In long, narrow rooms, line one wall with built-in storage to free up floor space elsewhere. Use sectioned wardrobes with low-hanging rods so children can hang their own clothes.
Store toys in bins or baskets (plastic or wicker) placed on lower shelves—kids find it easier to toss things in than to neatly stack items. Mount wall cabinets and shelves to free up floor space. For instance, above the bed, install a closed storage module for seasonal items or linens—just be sure it’s securely anchored.
Secure all tall or narrow furniture to the wall to prevent tipping during play.
Boys' vs Girls’ Rooms: What Really Matters
When planning, consider the child’s personality—including their gender, which often shapes design preferences. That said, today’s kids’ rooms are increasingly gender-neutral in style. Still, there are common tendencies worth noting.
A Room for a Girl
Girls often love a cozy, fairy-tale vibe. Popular themes include princess or fairy decor: hang a canopy above the bed or set up a large dollhouse. Color palettes often include soft pastels like lavender, blush, mint, or peach—these tones are on trend and give a warm feel.
Girls also tend to enjoy decorative touches: dainty lights, floral textiles, framed art. “Grown-up” features like a vanity table, jewelry boxes, or organizers are also welcome. By early school years, a full wardrobe and full-length mirror become useful.
Style-wise, romantic looks (Provence, shabby chic) or modern Scandinavian designs are popular—what matters is that the room feels like her space.

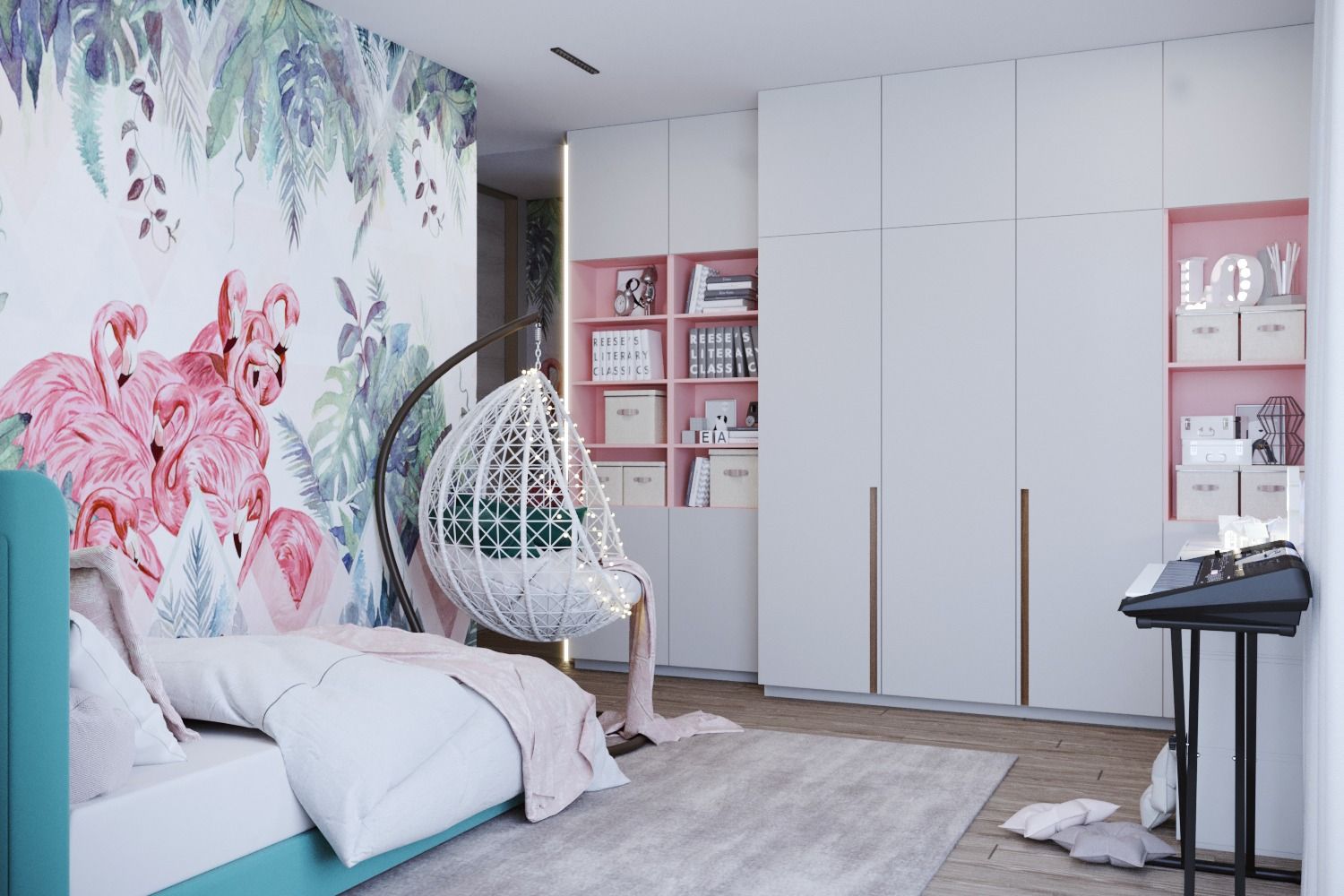
Room for a school-age girl who plays piano by KPD.design
A Room for a Boy
Boys often gravitate toward energetic, adventurous, or techy themes—space, pirates, superheroes, etc. Favorite design features include themed beds (racecars, rockets) and accent walls with maps or posters. Common colors: blue, green, grey—plus team logos or favorite characters.
Sports features like a climbing wall, pull-up bar, or basketball hoop are great for active boys. Open shelving can showcase collections (Lego, model cars).
Rather than ornate décor, focus on durable furniture, sturdy flooring, and plenty of room for movement and building activities. That said, modern trends encourage moving past rigid gender stereotypes.
If your son is into music or art, go for a creative setup. If your daughter is sporty, a climbing wall works for her too. The key is designing around the child’s interests. Trends are guidelines—the best kids’ rooms reflect who they are.

Конечно! Продолжаю перевод с раздела про комнату для двоих детей:
Shared Kids’ Room: Smart Layout Tips for Two
When two children share a room, planning becomes twice as important. The key is to consider each child’s age and gender.
If the kids are the same gender and similar in age, you can usually stick with a unified style and color palette to create a harmonious look. A symmetrical layout often works well: for example, placing two beds parallel or mirrored, and desks on opposite sides of the window.
Still, it’s essential that each child has some personal space, even if it’s just symbolic—a separate nightstand, half of a wardrobe, or a personal shelf for treasured items. You can personalize with accessories: one child gets a star map above the bed, the other a poster of animals. In smaller rooms, visual zoning helps—different wall colors near each bed or distinct rugs for each child.
In general, same-gender rooms are easier to design, as tastes are often aligned and the space can feel cohesive and cozy.

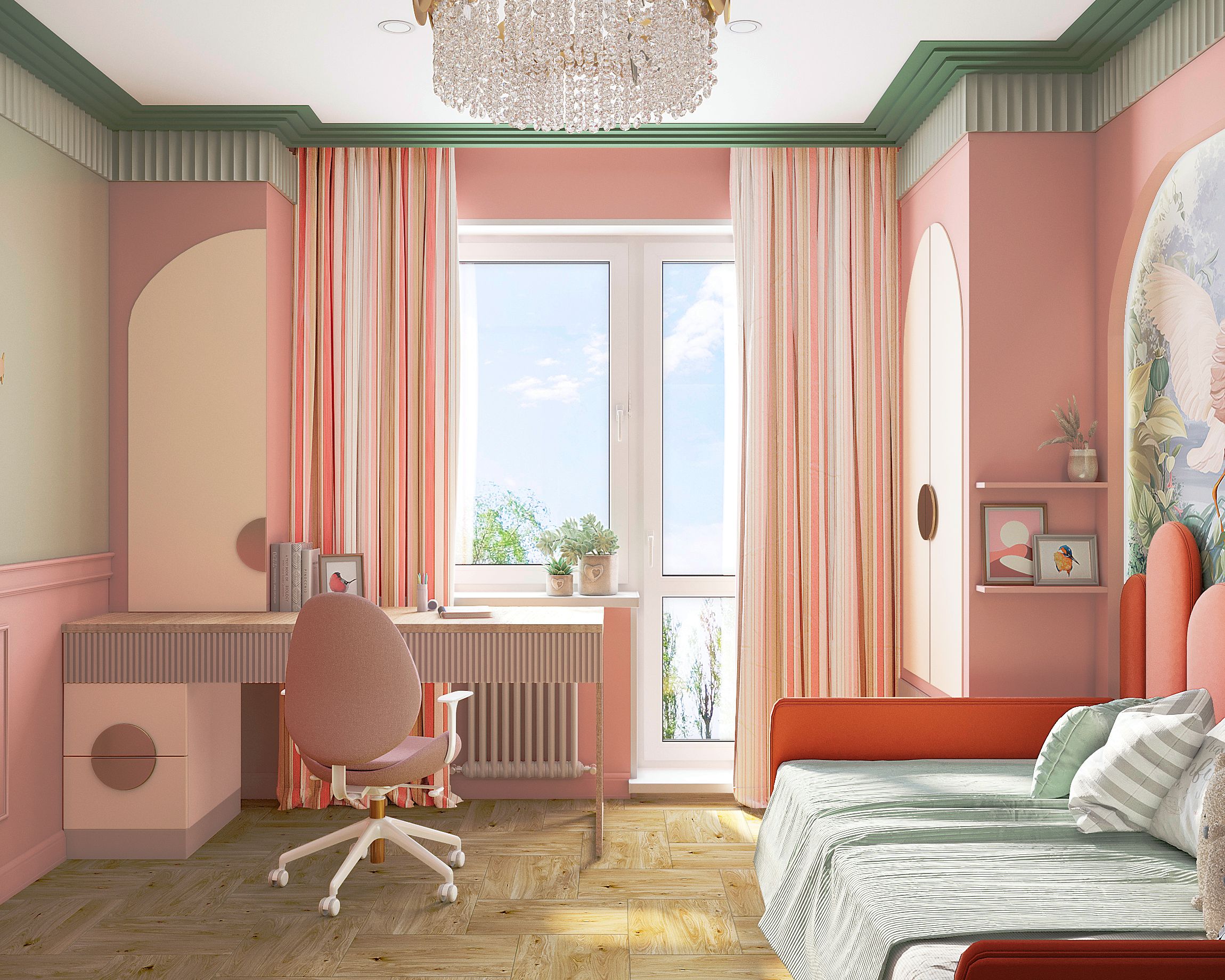
Shared room for two same-gender children by KPD.design — “Tales on Emerald Street”
If the children are of different genders or have a large age gap, zoning becomes even more critical. In this case, the goal is to give each child their own zone, especially for sleeping and relaxing. Use shelving units or curtains to create a visual and physical divider between beds, or place the beds head-to-head with a low bookshelf between them to create separate sleeping zones.
For a boy-girl room, opt for a neutral base and split the accent colors: one side with blues or greens, the other with pinks, lilacs, or whatever fits their tastes. It’s also important that each child has a personal workspace, especially if both are school-age.
Two separate desks are ideal, but if space is tight, a long desk by the window with two chairs works well. When the age gap is large (say, a toddler and a teenager), the challenge is greater—they have different schedules and interests. Clearly define their zones: a play area for the younger child, and a study or relaxation corner for the older one. Consider using a sliding partition or screen to create the feel of two separate rooms.
Space-Saving Ideas for Two
To fit two kids in a small room, go vertical with bunk beds—they save half the floor space. Many modern bunk designs also include built-in wardrobes or desks. Another option: place two single beds in an L-shape along adjacent walls, with a nightstand or table in the corner.
Choose a spacious wardrobe—two kids mean more stuff! Ideally, each child should have their own section or dresser. For toys, use separate bins or shelves to avoid disputes.
Even with individual zones, don’t forget to create a shared space. Shared activities help siblings bond. A table for board games, a small sofa for watching cartoons together, or a mini sports area can all encourage cooperation.
A well-thought-out shared room gives each child their own space while also bringing them closer together as a family.
Sample Kids’ Room Layout – 10–12 m²
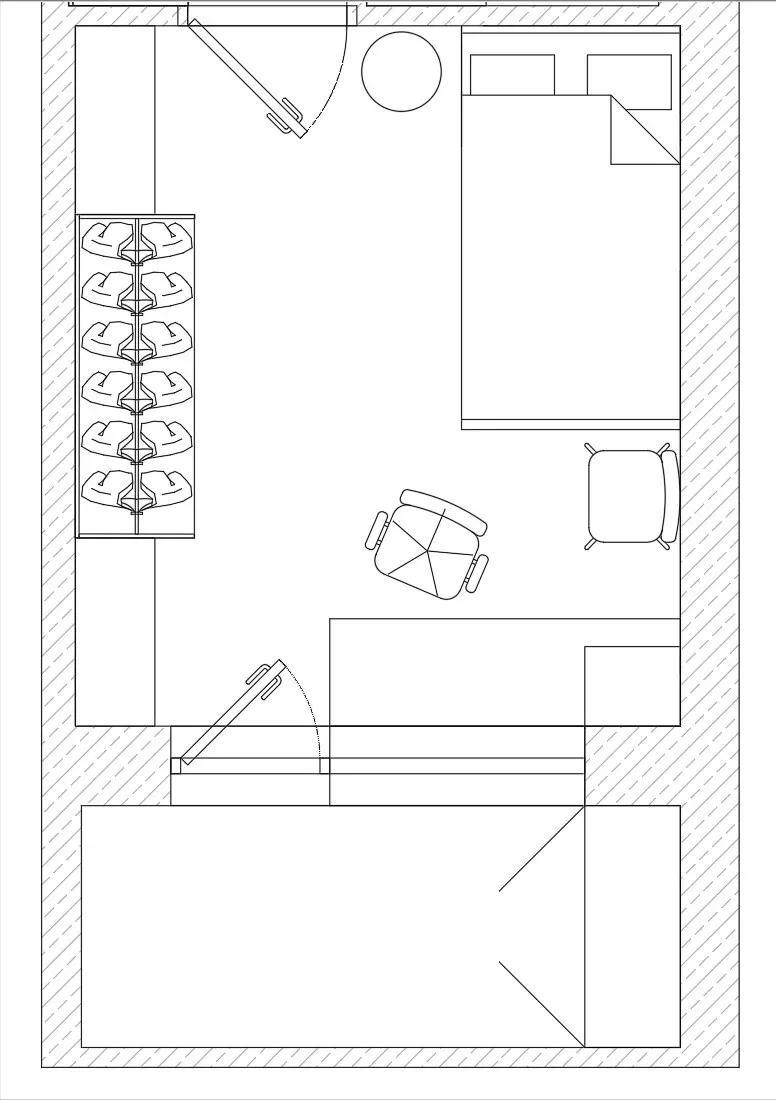
Universal 11 m² room layout by KPD.design
Let’s take a typical 11 m² kids’ room as an example. In the image above, the full-width single bed (120 cm) is placed along one wall, a storage system lines the opposite wall, and the desk is positioned at the window.
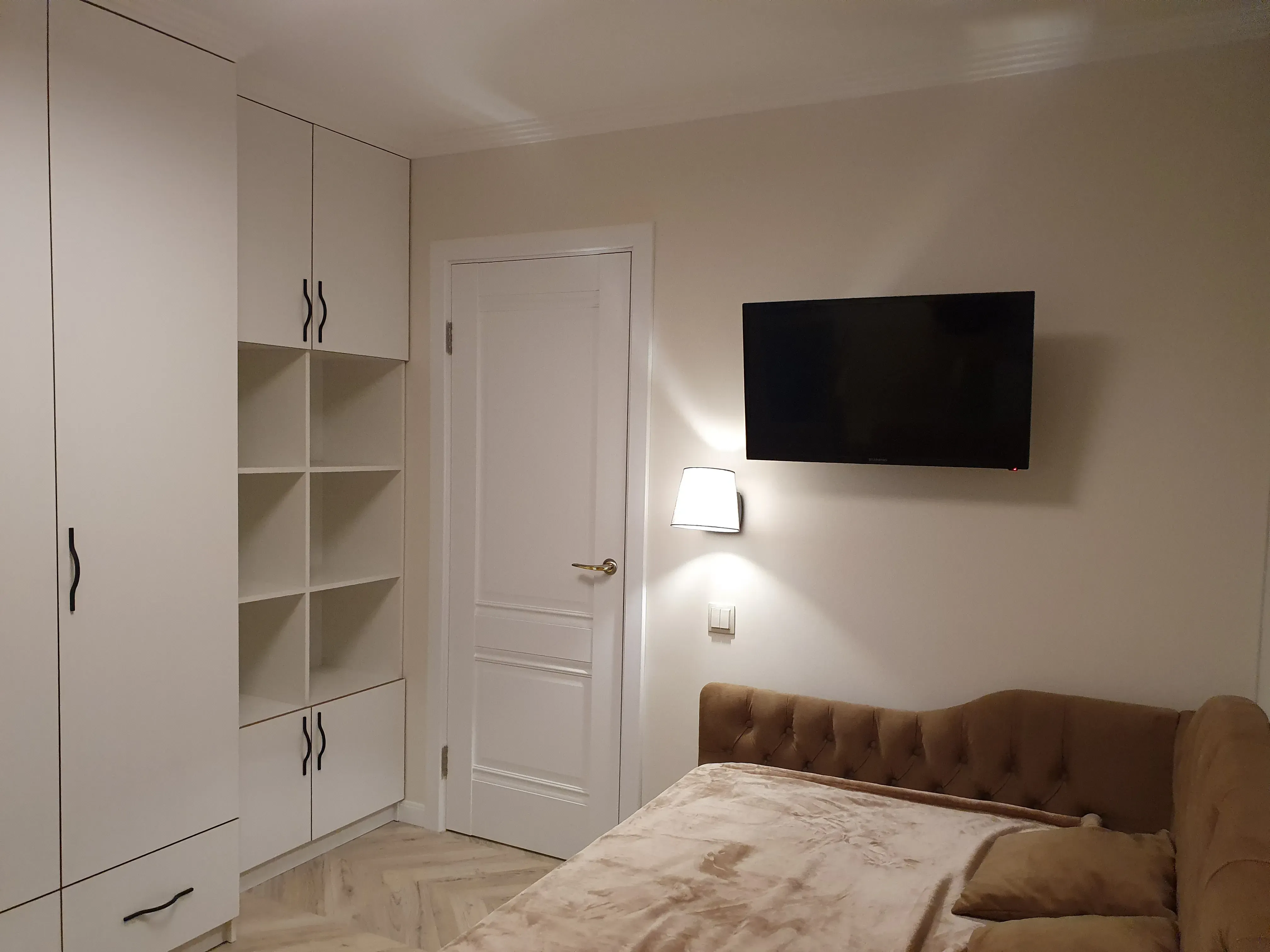
Photo of the finished interior by KPD.design. While the layout is universal, the furniture design, colors, and styling are tailored to the specific child.
This layout keeps the center of the room open for movement. A light color palette visually expands the space: the walls and main furniture are done in white and beige tones, while pastels and bright accents are used in the décor (bedding, wall art).
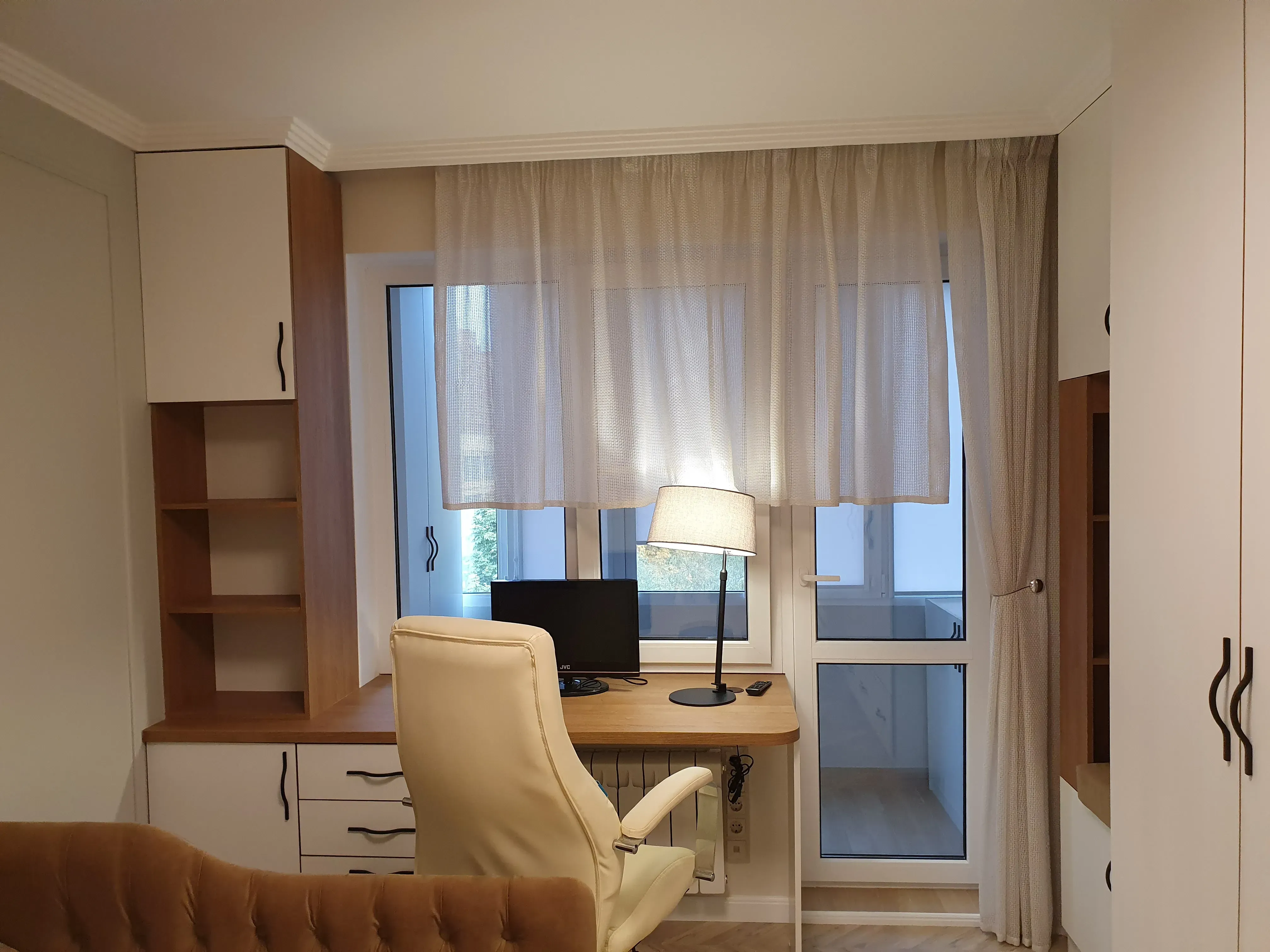
Another photo of the completed design by KPD.design
In a compact room, every detail counts. If the door swings inward and takes up space, replace it with a sliding or pocket door. Extend the windowsill to create a built-in desk surface. Instead of traditional hinged wardrobes, go for a floor-to-ceiling sliding wardrobe—it saves space and fits more.
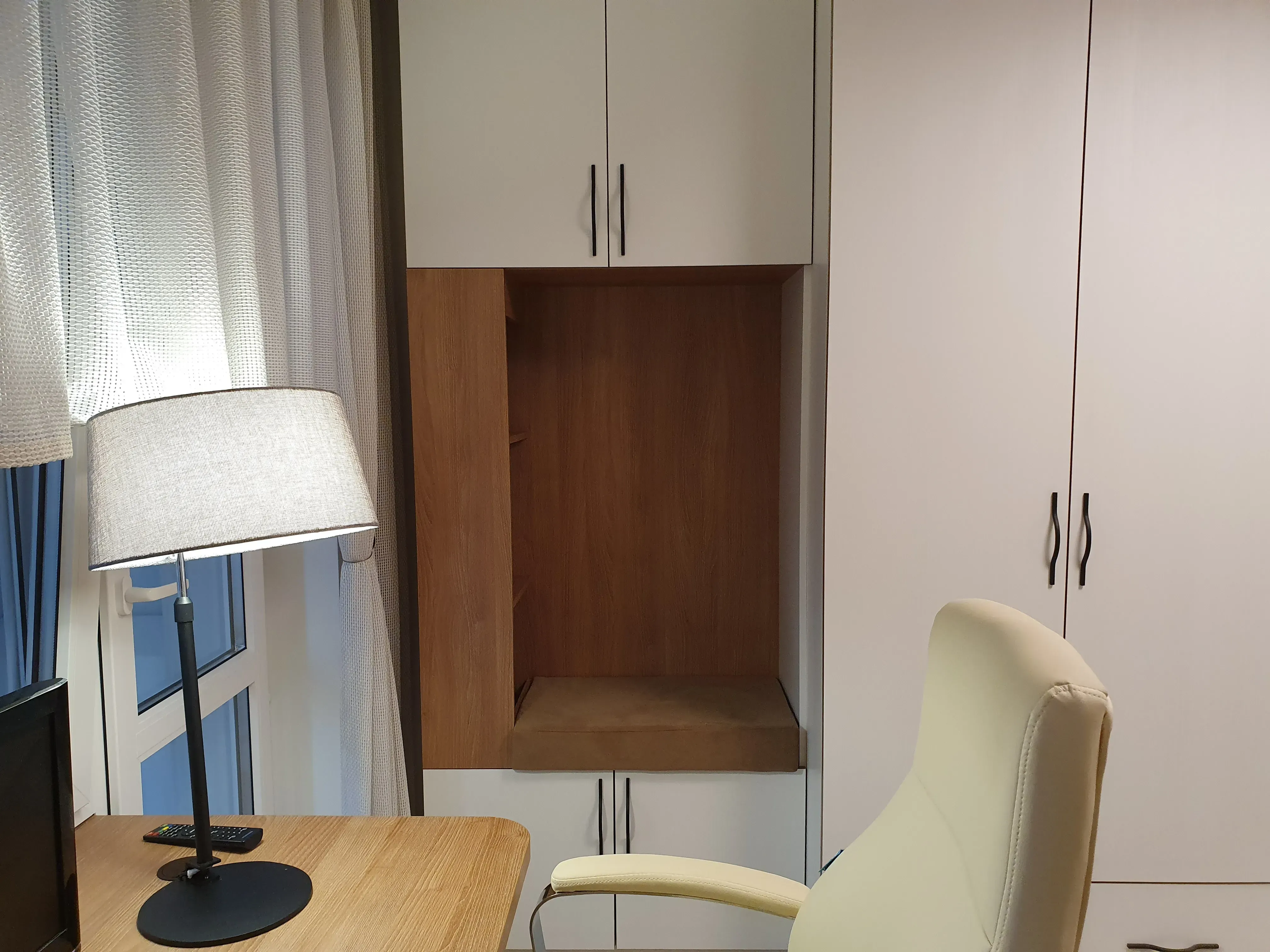
Finished design photo by KPD.design
Add depth and brightness with mirrored or glossy wardrobe doors. Use corners for desks or shelves to maximize every inch. Keep the room airy and bright—don’t clutter the windowsill, hang light curtains, and use ceiling lighting to maintain a spacious feel.
With the right planning, even a modest 10–12 m² room can become a stylish, functional world that meets a child’s every need. Focus on what your child needs most—and a little imagination goes a long way.
Even the smallest space can become a cozy, modern, and practical kids’ room.
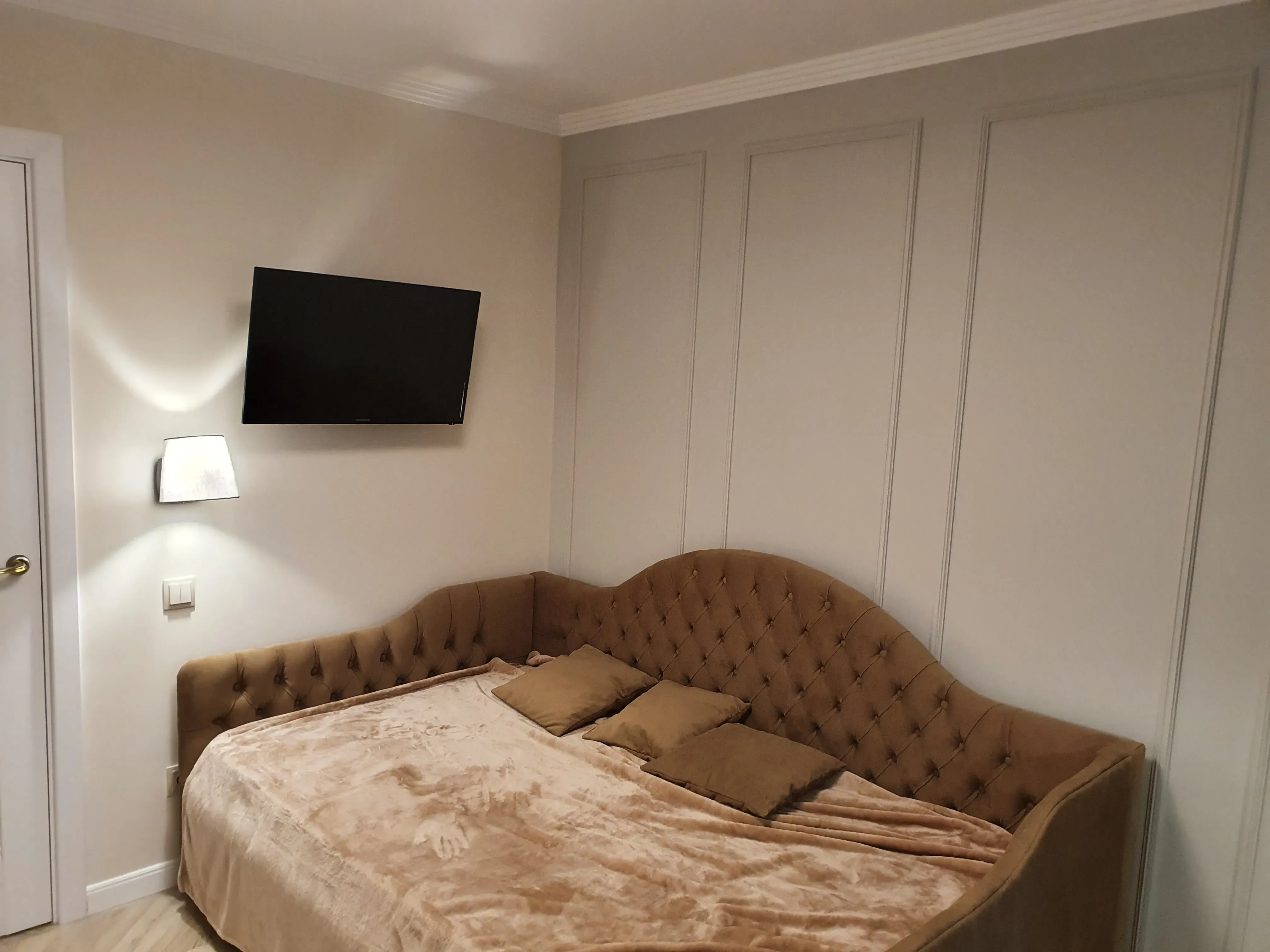
Realized interior by KPD.design
If you need help planning your child’s room, CONTACT ME HERE for a consultation.
I offer a practical alternative to full-scale design projects at one-third the price. Learn more on my Telegram channel or visit the SERVICES PAGE.


